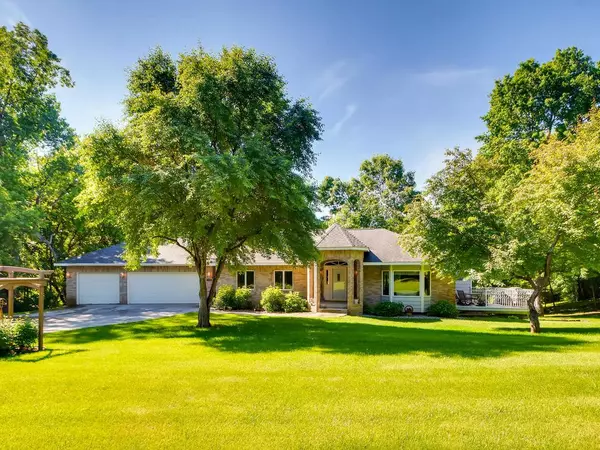$422,000
$435,000
3.0%For more information regarding the value of a property, please contact us for a free consultation.
12601 130th AVE N Dayton, MN 55327
4 Beds
3 Baths
3,552 SqFt
Key Details
Sold Price $422,000
Property Type Single Family Home
Sub Type Single Family Residence
Listing Status Sold
Purchase Type For Sale
Square Footage 3,552 sqft
Price per Sqft $118
Subdivision Highwood Acres 2Nd Add
MLS Listing ID 5238791
Sold Date 08/27/19
Bedrooms 4
Full Baths 3
Year Built 1991
Annual Tax Amount $5,582
Tax Year 2018
Contingent None
Lot Size 2.070 Acres
Acres 2.07
Lot Dimensions 2.070
Property Sub-Type Single Family Residence
Property Description
Enjoy the peaceful country setting of this beautiful custom 1-story walkout, on 2 acres with a pond! Some of the special features include hardwood Oak floors with Walnut inlay, Tray Ceiling with accent lighting in the Living Room, four-season porch, gas fireplace, central vac, large work shop ready for any project or it can be converted to 3-car garage, PLUS attached 3-car garage and 2-car Outbuilding! All four bedrooms are on the lower level and have their own thermostat, and good size closets. Master bedroom has master bath and its own patio door leading to the beautiful backyard. Home has tons of storage space with closets in the main and lower level hallways, and the family room has built-in cabinets surrounding the fireplace. The large marble tiled entry also has a big closet. The deck is maintenance free and the exterior is brick and steel, even the soffits are steel. Stop looking, and start packing – you'll want to call this your home!
Location
State MN
County Hennepin
Zoning Residential-Single Family
Rooms
Basement Block, Drain Tiled, Egress Window(s), Full, Walkout
Dining Room Separate/Formal Dining Room
Interior
Heating Fireplace(s), Hot Water
Cooling Central Air
Fireplaces Number 1
Fireplaces Type Gas, Living Room
Fireplace Yes
Appliance Central Vacuum, Dishwasher, Disposal, Microwave, Refrigerator, Water Softener Owned
Exterior
Parking Features Attached Garage, Concrete, Garage Door Opener, Insulated Garage
Garage Spaces 5.0
Fence None
Roof Type Age Over 8 Years, Asphalt
Building
Lot Description Irregular Lot, Tree Coverage - Medium
Story One
Foundation 1769
Sewer Mound Septic, Private Sewer
Water Submersible - 4 Inch, Well
Level or Stories One
Structure Type Brick/Stone, Metal Siding
New Construction false
Schools
School District Anoka-Hennepin
Read Less
Want to know what your home might be worth? Contact us for a FREE valuation!

Our team is ready to help you sell your home for the highest possible price ASAP





