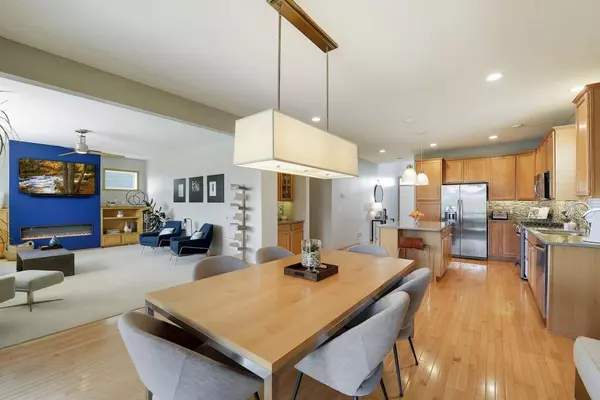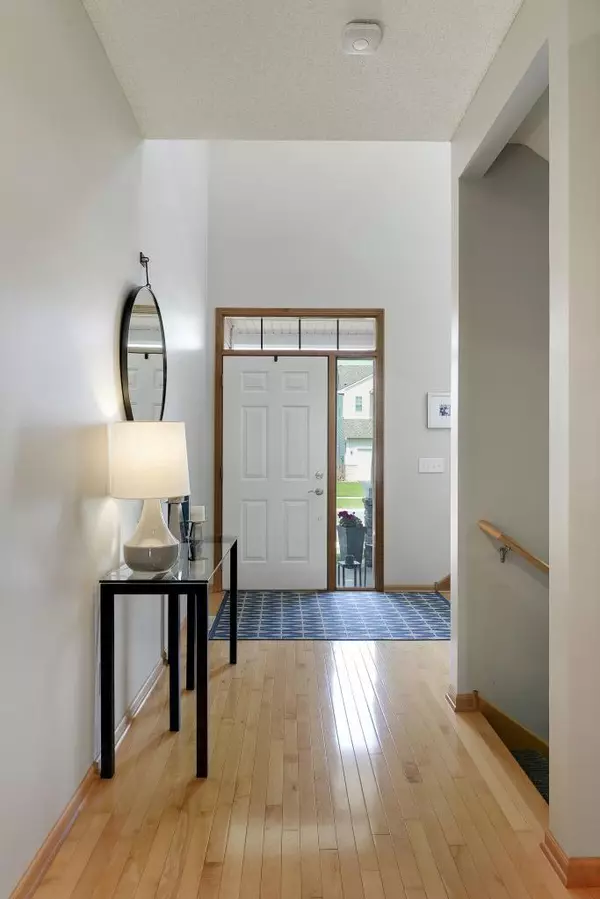$465,500
$469,900
0.9%For more information regarding the value of a property, please contact us for a free consultation.
6834 Urbandale LN N Maple Grove, MN 55311
4 Beds
4 Baths
3,411 SqFt
Key Details
Sold Price $465,500
Property Type Single Family Home
Sub Type Single Family Residence
Listing Status Sold
Purchase Type For Sale
Square Footage 3,411 sqft
Price per Sqft $136
Subdivision Centex Gleason Farms 6Th Add
MLS Listing ID 5237179
Sold Date 08/29/19
Bedrooms 4
Full Baths 2
Half Baths 1
Three Quarter Bath 1
HOA Fees $12/ann
Year Built 2004
Annual Tax Amount $5,357
Tax Year 2019
Contingent None
Lot Size 10,018 Sqft
Acres 0.23
Lot Dimensions Common
Property Sub-Type Single Family Residence
Property Description
Absolutely no detail left untouched with recent custom designed interior renovations & landscape. Features include over $20,000 in master suite renovation including beautiful white barn door to gorgeous master bath with heated floors. The kitchen features granite counters, stainless appliances, glass tiled accented backsplash & stylish lighting. Powder & lower level baths offer newer fixtures & finishes. Enjoy relaxing in the fabulous 3 season screen porch with heating element. Or catch some rays on the maintenance free deck. Quality renovation and detail both inside and out including new roof, metal accent fronts, concrete driveway and $30,000 in landscaping with additional athletic court out back. Other features include new HVAC, solid maple floors, 2nd floor laundry, nice 2nd floor loft space, beautifully finished walk out lower level with 4th bedroom. Wonderful location with nearby parks.
Location
State MN
County Hennepin
Zoning Residential-Single Family
Rooms
Basement Drain Tiled, Finished, Sump Pump, Walkout
Dining Room Breakfast Area, Informal Dining Room
Interior
Heating Forced Air, Radiant Floor
Cooling Central Air
Fireplaces Number 1
Fireplace Yes
Appliance Dishwasher, Disposal, Dryer, Microwave, Range, Refrigerator, Washer
Exterior
Parking Features Attached Garage, Concrete
Garage Spaces 2.0
Roof Type Asphalt
Building
Story Two
Foundation 1045
Sewer City Sewer/Connected
Water City Water/Connected
Level or Stories Two
Structure Type Brick/Stone, Vinyl Siding
New Construction false
Schools
School District Osseo
Others
HOA Fee Include Other
Read Less
Want to know what your home might be worth? Contact us for a FREE valuation!

Our team is ready to help you sell your home for the highest possible price ASAP





