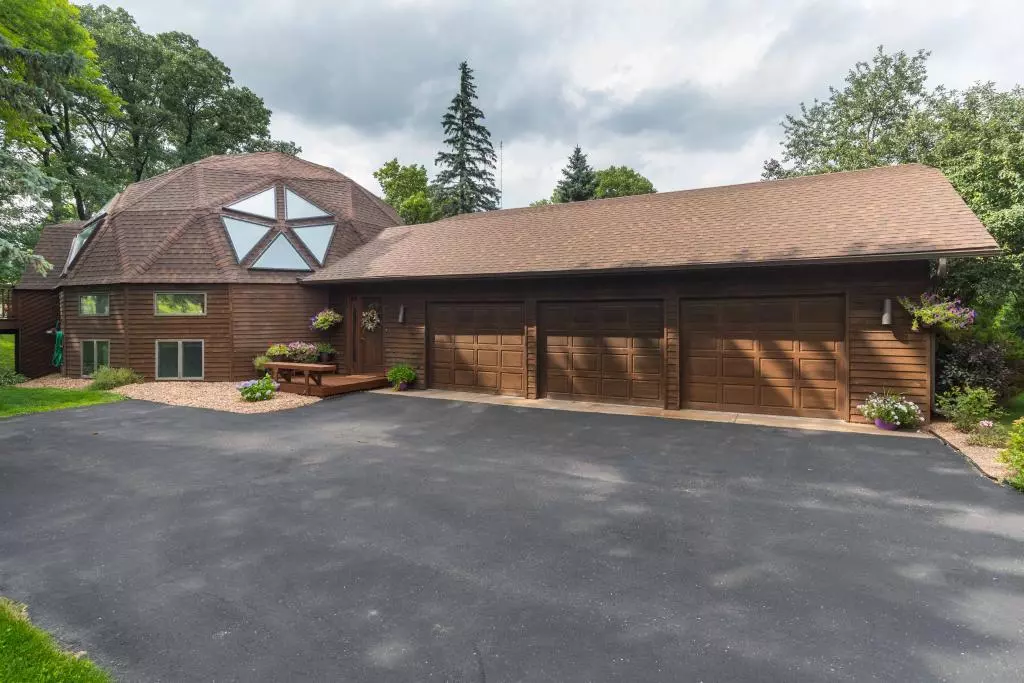$350,000
$375,000
6.7%For more information regarding the value of a property, please contact us for a free consultation.
4047 Fairview AVE N Arden Hills, MN 55112
4 Beds
3 Baths
3,218 SqFt
Key Details
Sold Price $350,000
Property Type Single Family Home
Sub Type Single Family Residence
Listing Status Sold
Purchase Type For Sale
Square Footage 3,218 sqft
Price per Sqft $108
Subdivision Shorewood Hills
MLS Listing ID 5266432
Sold Date 11/01/19
Bedrooms 4
Full Baths 2
Three Quarter Bath 1
Year Built 1984
Annual Tax Amount $4,207
Tax Year 2019
Contingent None
Lot Size 0.560 Acres
Acres 0.56
Lot Dimensions 101 x 216 x 106 x 264
Property Description
If you are looking for a home that screams WOW, look no more! Here is your opportunity to own a geodesic dome home with all the unique features it provides. Open floorplan gives you so many opportunities for creating your own living spaces. Large foyer separates the home from the 3 car garage. There are stairs to the main level which has an open floorplan & gorgeous windows & woodwork. Tucked just off the kitchen is an office area, laundry & small pantry. There is also a bedroom, bath. The upper level has a bedroom w/a walk-in closet & a private bath. Lower level walkout has family room, full bath, & 2 bedrooms. The pictures only begin to show you how interesting this home is so make an appointment to see it today!
Location
State MN
County Ramsey
Zoning Residential-Single Family
Rooms
Basement Daylight/Lookout Windows, Finished, Full, Sump Pump, Walkout, Wood
Dining Room Breakfast Area, Informal Dining Room, Living/Dining Room
Interior
Heating Forced Air
Cooling Central Air
Fireplaces Number 1
Fireplaces Type Family Room
Fireplace Yes
Appliance Cooktop, Dishwasher, Disposal, Dryer, Microwave, Refrigerator, Wall Oven, Washer
Exterior
Garage Attached Garage, Asphalt, Garage Door Opener
Garage Spaces 3.0
Fence None
Pool None
Roof Type Age Over 8 Years,Asphalt
Building
Lot Description Tree Coverage - Heavy
Story Three Level Split
Foundation 1256
Sewer City Sewer/Connected
Water City Water/Connected
Level or Stories Three Level Split
Structure Type Wood Siding
New Construction false
Schools
School District Mounds View
Read Less
Want to know what your home might be worth? Contact us for a FREE valuation!

Our team is ready to help you sell your home for the highest possible price ASAP






