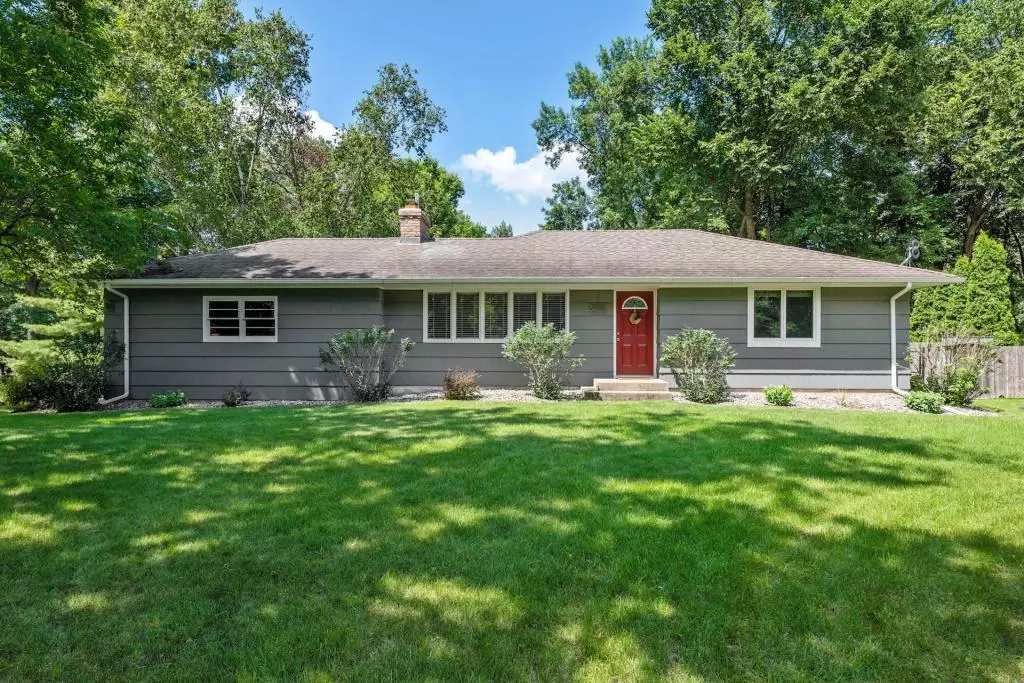$340,000
$335,000
1.5%For more information regarding the value of a property, please contact us for a free consultation.
5250 Vine Hill RD Shorewood, MN 55331
3 Beds
2 Baths
2,122 SqFt
Key Details
Sold Price $340,000
Property Type Single Family Home
Sub Type Single Family Residence
Listing Status Sold
Purchase Type For Sale
Square Footage 2,122 sqft
Price per Sqft $160
MLS Listing ID 5265829
Sold Date 09/30/19
Bedrooms 3
Full Baths 2
Year Built 1957
Annual Tax Amount $3,506
Tax Year 2019
Contingent None
Lot Size 0.500 Acres
Acres 0.5
Lot Dimensions 112x200
Property Description
Perfectly situated on a spacious, half-acre lot, this warm and welcoming home offers fresh updates throughout. Enjoy the large Family Room with its coved ceiling, wood burning fireplace and original hardwood floors. The main floor offers two large Bedrooms including the Master Bedroom which has been freshly painted. A full Hall Bathroom has been completely remodeled with heated tile floors, a new vanity and tiled bathtub surround. The Kitchen features a stainless steel Frigidaire appliance package and a vaulted Informal Dining Room with exposed beams. Fully finished, the lower level offers a second Family Room with a wood burning fireplace, 3rd Bedroom and a full Bathroom. Don’t miss the unfinished storage space with a workshop. Fully fenced, the backyard is a private oasis with a large patio, custom raised veggie garden, campfire pit and storage shed – all set against a backdrop of mature trees. Driveway is off Shady Hills. Students attend demand Deephaven Elementary & MME.
Location
State MN
County Hennepin
Zoning Residential-Single Family
Rooms
Basement Block, Drain Tiled, Egress Window(s), Finished, Full, Sump Pump
Dining Room Informal Dining Room, Kitchen/Dining Room, Living/Dining Room, Separate/Formal Dining Room
Interior
Heating Forced Air, Radiant Floor
Cooling Central Air
Fireplaces Number 1
Fireplaces Type Amusement Room, Brick, Family Room, Wood Burning
Fireplace Yes
Appliance Air-To-Air Exchanger, Dishwasher, Disposal, Humidifier, Microwave, Range, Refrigerator, Water Softener Owned
Exterior
Parking Features Attached Garage, Concrete, Garage Door Opener
Garage Spaces 2.0
Fence Chain Link, Full
Pool None
Roof Type Age Over 8 Years,Asphalt,Pitched
Building
Lot Description Public Transit (w/in 6 blks), Corner Lot, Tree Coverage - Medium
Story One
Foundation 1204
Sewer City Sewer/Connected
Water City Water/Connected
Level or Stories One
Structure Type Wood Siding
New Construction false
Schools
School District Minnetonka
Read Less
Want to know what your home might be worth? Contact us for a FREE valuation!

Our team is ready to help you sell your home for the highest possible price ASAP






