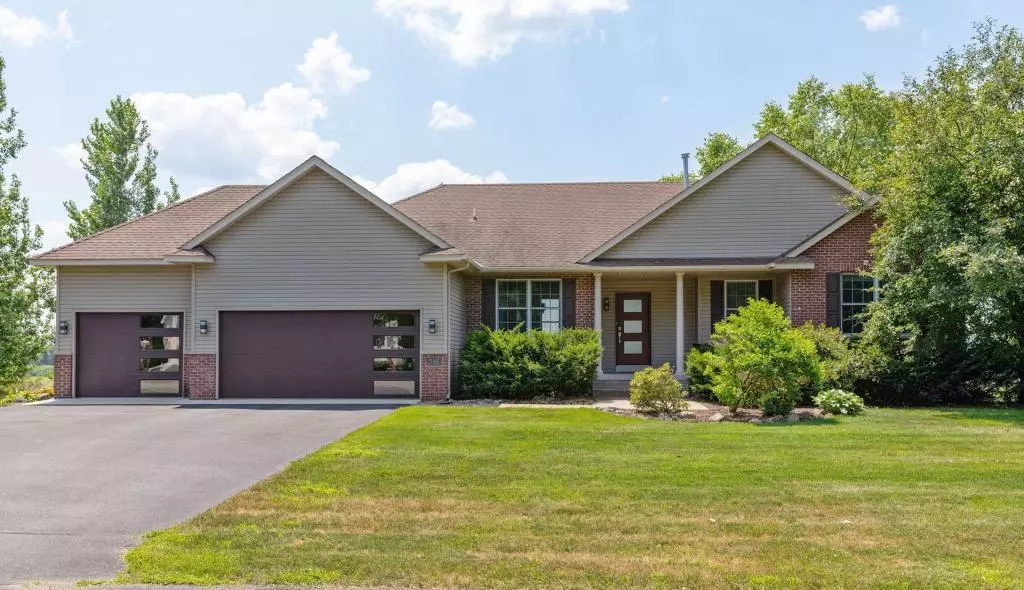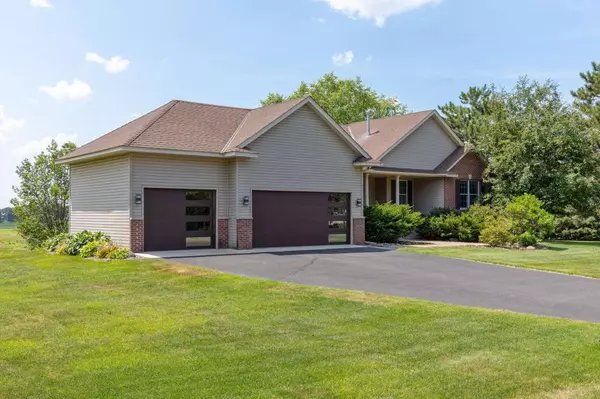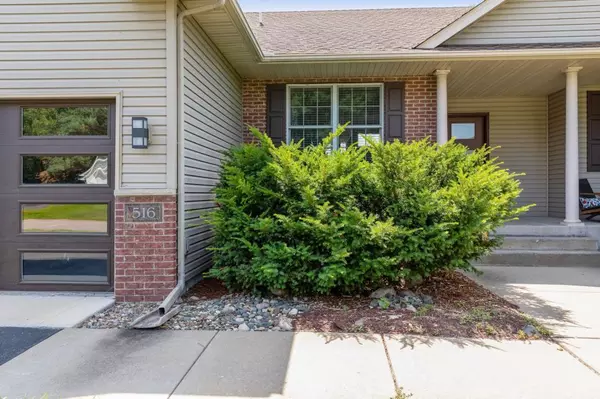$390,000
$422,500
7.7%For more information regarding the value of a property, please contact us for a free consultation.
516 148th AVE NE Ham Lake, MN 55304
4 Beds
3 Baths
3,300 SqFt
Key Details
Sold Price $390,000
Property Type Single Family Home
Sub Type Single Family Residence
Listing Status Sold
Purchase Type For Sale
Square Footage 3,300 sqft
Price per Sqft $118
Subdivision Timberline 2Nd Add
MLS Listing ID 5268683
Sold Date 12/05/19
Bedrooms 4
Full Baths 3
Year Built 1999
Annual Tax Amount $3,598
Tax Year 2019
Contingent None
Lot Size 1.120 Acres
Acres 1.12
Lot Dimensions 185x326x120x312
Property Sub-Type Single Family Residence
Property Description
One level living at its best! This immaculate walkout rambler on 1+ acre lot is situated on a quiet ave ending at a cul-de-sac, next to beautiful walking trails and creek. The layout/floorplan has everything! 2 beds up, 2 beds down + 3 full baths and a gas fireplace on each level, a huge walk-in master closet, both formal + informal dining areas, hardwood floors, maple cabinets, granite countertops, and newer upgraded appliances. The large main level deck
with custom iron spindle features leads down to a paved patio/entertaining
area off the w/o basement. Outdoor spaces built for maximum enjoyment of the tranquil oasis at the rear, this property is all about the amazing views and
tons of privacy! Large finished basement provides options for lower-lvl living, storage/craft rm, the 4th bed is currently an office with a view. Laundry in LL + add'l W/D hook-up on main lvl. This home welcomes with great curb appeal + beautifully maintained landscaping and spotless 3-car garage, a must-see!
Location
State MN
County Anoka
Zoning Residential-Single Family
Rooms
Basement Finished, Full, Walkout
Dining Room Eat In Kitchen, Kitchen/Dining Room, Separate/Formal Dining Room
Interior
Heating Forced Air
Cooling Central Air
Fireplaces Number 2
Fireplaces Type Family Room, Gas, Living Room
Fireplace Yes
Appliance Dishwasher, Dryer, Microwave, Range, Refrigerator, Washer, Water Softener Owned
Exterior
Parking Features Attached Garage, Asphalt
Garage Spaces 3.0
Roof Type Age Over 8 Years, Asphalt
Building
Lot Description Tree Coverage - Light
Story One
Foundation 1700
Sewer Private Sewer
Water Well
Level or Stories One
Structure Type Brick/Stone, Metal Siding, Vinyl Siding
New Construction false
Schools
School District Anoka-Hennepin
Read Less
Want to know what your home might be worth? Contact us for a FREE valuation!

Our team is ready to help you sell your home for the highest possible price ASAP





