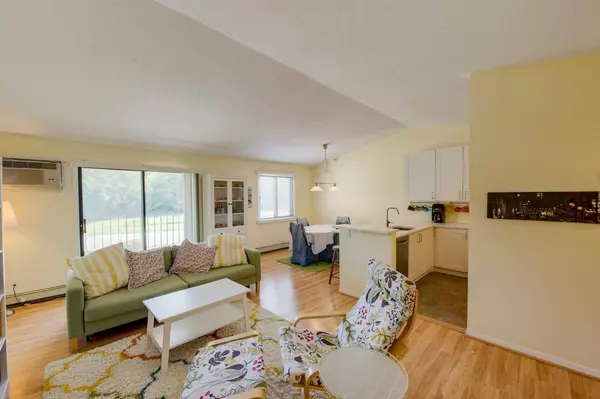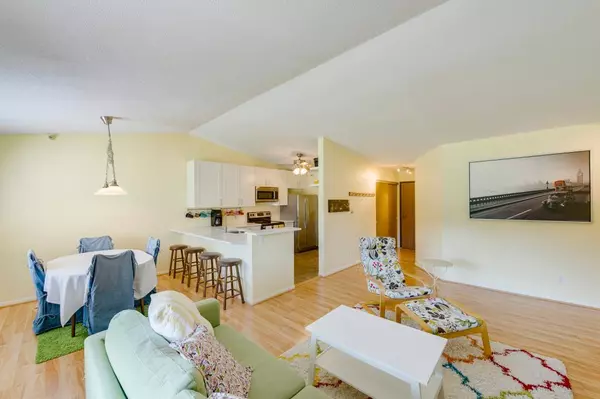$145,000
$147,500
1.7%For more information regarding the value of a property, please contact us for a free consultation.
4151 Boone AVE N #209 New Hope, MN 55427
2 Beds
2 Baths
1,041 SqFt
Key Details
Sold Price $145,000
Property Type Condo
Sub Type Low Rise
Listing Status Sold
Purchase Type For Sale
Square Footage 1,041 sqft
Price per Sqft $139
Subdivision Valley Wood Condominiums
MLS Listing ID 5266851
Sold Date 09/25/19
Bedrooms 2
Full Baths 2
HOA Fees $350/mo
Year Built 1986
Annual Tax Amount $1,508
Tax Year 2019
Contingent None
Lot Dimensions Common
Property Description
Absolutely impeccable and completely updated 2 bedroom 2 bath upper level corner unit in an ultra secure New Hope condominium building. The super spacious and vaulted open floor plan is drenched in natural light from east and north facing exposure! Brand new kitchen in 2017 features modern quartz counters, all new white shaker cabinetry and stainless appliances including a huge walk-in pantry with newer washer/dryer and built-in shelving. New pergo wood flooring in living/dining and bedrooms in 2012, two new wall AC units in 2011. New roof and maintenance-free vinyl siding in 2009. This home has been lovingly cared for and shows like new! Excellent owner's suite with full bath and private deck. Conveniently located just off Hwy 169 with easy access to grocery stores, retail, restaurants and bus line directly out your front door. A true treasure!
Location
State MN
County Hennepin
Zoning Residential-Multi-Family,Residential-Single Family
Rooms
Basement Block
Dining Room Breakfast Area, Eat In Kitchen, Informal Dining Room, Living/Dining Room
Interior
Heating Baseboard, Boiler, Hot Water
Cooling Wall Unit(s)
Fireplace No
Appliance Dishwasher, Dryer, Freezer, Microwave, Range, Refrigerator, Washer
Exterior
Parking Features Assigned, Attached Garage, Asphalt, Shared Driveway, Garage Door Opener, Heated Garage, Secured, Underground
Garage Spaces 1.0
Fence None
Pool None
Roof Type Age 8 Years or Less,Asphalt
Building
Lot Description Public Transit (w/in 6 blks), Corner Lot, Tree Coverage - Medium
Story Two
Foundation 1041
Sewer City Sewer/Connected
Water City Water/Connected
Level or Stories Two
Structure Type Vinyl Siding
New Construction false
Schools
School District Robbinsdale
Others
HOA Fee Include Maintenance Structure,Hazard Insurance,Heating,Maintenance Grounds,Professional Mgmt,Trash,Security,Lawn Care,Water
Restrictions Mandatory Owners Assoc,Pets - Cats Allowed,Pets - Dogs Allowed,Pets - Number Limit
Read Less
Want to know what your home might be worth? Contact us for a FREE valuation!

Our team is ready to help you sell your home for the highest possible price ASAP






