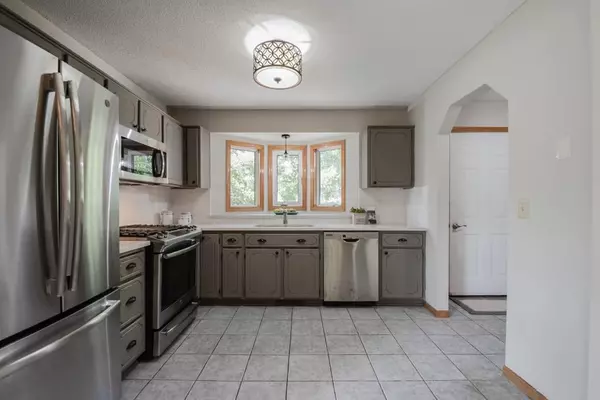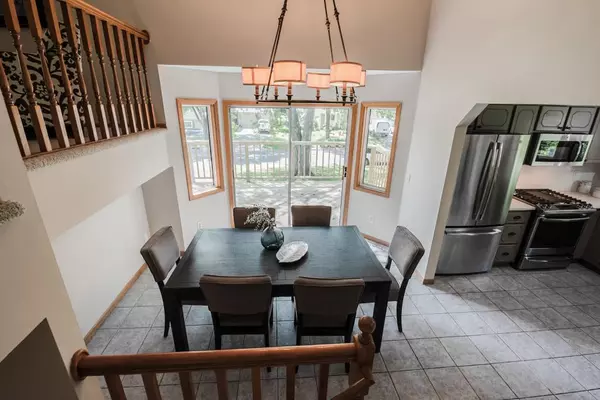$277,900
$279,900
0.7%For more information regarding the value of a property, please contact us for a free consultation.
13755 Webster CT Savage, MN 55378
3 Beds
2 Baths
1,749 SqFt
Key Details
Sold Price $277,900
Property Type Single Family Home
Sub Type Single Family Residence
Listing Status Sold
Purchase Type For Sale
Square Footage 1,749 sqft
Price per Sqft $158
Subdivision Rolling Meadows
MLS Listing ID 5279646
Sold Date 10/09/19
Bedrooms 3
Full Baths 1
Three Quarter Bath 1
Year Built 1991
Annual Tax Amount $3,246
Tax Year 2019
Contingent None
Lot Size 10,454 Sqft
Acres 0.24
Lot Dimensions 86x122x91x106
Property Description
Delightful move-in ready home on a large cul-de-sac lot. 1 block from Trost Park, less than 5 miles to Murphy-Hanrehan Park Reserve + less than 10 mins to schools, restaurants, Lower Prior Lake & access to Hwy 13. Brand new carpet throughout upper & lower levels. Kitchen equipped with tile floor, stainless steel appliances, new quartz countertops, subway tile backsplash & stylish lighting! Open dining with access to deck. Upper level living room with backyard views. Master bedroom is roomy offering a big closet with custom built-ins. 2nd upper level bedroom & full bathroom. Lower level family room walks out to patio & offers a wood-burning fireplace & backyard views. 3rd bedroom & 3/4-bathroom on lower level. 4th level unfinished with laundry, built-in workbench & excellent storage! Attached 2-car garage.
Location
State MN
County Scott
Zoning Residential-Single Family
Rooms
Basement Block, Daylight/Lookout Windows, Partially Finished, Walkout
Dining Room Informal Dining Room, Kitchen/Dining Room
Interior
Heating Forced Air
Cooling Central Air
Fireplaces Number 1
Fireplaces Type Brick, Family Room, Wood Burning
Fireplace Yes
Appliance Dishwasher, Dryer, Microwave, Range, Refrigerator, Washer, Water Softener Owned
Exterior
Parking Features Attached Garage, Asphalt, Garage Door Opener
Garage Spaces 2.0
Building
Story Four or More Level Split
Foundation 1009
Sewer City Sewer/Connected
Water City Water/Connected
Level or Stories Four or More Level Split
Structure Type Vinyl Siding
New Construction false
Schools
School District Prior Lake-Savage Area Schools
Read Less
Want to know what your home might be worth? Contact us for a FREE valuation!

Our team is ready to help you sell your home for the highest possible price ASAP






