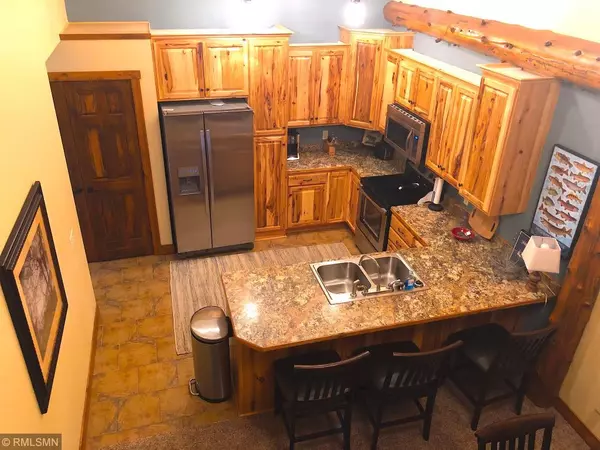$378,000
$390,500
3.2%For more information regarding the value of a property, please contact us for a free consultation.
20530 487th ST #2 Mcgregor, MN 55760
3 Beds
3 Baths
1,872 SqFt
Key Details
Sold Price $378,000
Property Type Townhouse
Sub Type Townhouse Side x Side
Listing Status Sold
Purchase Type For Sale
Square Footage 1,872 sqft
Price per Sqft $201
Subdivision Big Sandy Lodge & Resort
MLS Listing ID 5285469
Sold Date 12/05/19
Bedrooms 3
Full Baths 1
Half Baths 1
Three Quarter Bath 1
HOA Fees $400/mo
Year Built 2015
Annual Tax Amount $3,010
Tax Year 2019
Contingent None
Lot Size 2,178 Sqft
Acres 0.05
Lot Dimensions 26x81x26x81
Property Description
Big Sandy Lake Townhouse. Completely furnished right down to the dishes & tasteful artwork. 3 bd +loft, beautiful kitchen, main floor laundry, 2 car grg. 2 story high ceilings & huge log accents are just a few of the quality finishes. Main floor master bd includes: views of lake, patio door access to deck, ensuite bth. Lower level includes: 2 bd, full bath & large family rm great for movie night & entertaining. Walkout to patio seating - views directly out to the beach & dock area. Location is key....near the beach, lake activities & close to the Lodge with the many amenities. This property has been enjoyed by the owner, their family & also in the rental pool when not on family time - the property brings in an income! This is one of the favorite townhouses available with the up front & center location, captures beautiful views. Near Amenities: sauna, hot tub, pool, a restaurant & bar - known for the delicious menu. If you are serious about Big Sandy Lodge this is a very good choice.
Location
State MN
County Aitkin
Zoning Residential-Single Family
Body of Water Big Sandy
Rooms
Family Room Amusement/Party Room, Exercise Room, Play Area
Basement Egress Window(s), Finished, Concrete, Walkout
Dining Room Eat In Kitchen, Informal Dining Room
Interior
Heating Forced Air
Cooling Central Air
Fireplaces Number 1
Fireplaces Type Gas, Living Room
Fireplace Yes
Appliance Dishwasher, Dryer, Microwave, Range, Refrigerator, Washer
Exterior
Parking Features Attached Garage, Asphalt, Garage Door Opener, Paved
Garage Spaces 2.0
Pool Indoor, Shared
Waterfront Description Association Access, Dock, Lake View
View Lake, North, Panoramic, West
Roof Type Age 8 Years or Less, Asphalt
Road Frontage No
Building
Lot Description Zero Lot Line
Story More Than 2 Stories
Foundation 884
Sewer Shared Septic
Water Shared System
Level or Stories More Than 2 Stories
Structure Type Cedar, Wood Siding
New Construction false
Schools
School District Mcgregor
Others
HOA Fee Include Beach Access, Maintenance Structure, Dock, Hazard Insurance, Maintenance Grounds, Professional Mgmt, Recreation Facility, Shared Amenities, Lawn Care, Water
Restrictions Mandatory Owners Assoc
Read Less
Want to know what your home might be worth? Contact us for a FREE valuation!

Our team is ready to help you sell your home for the highest possible price ASAP






