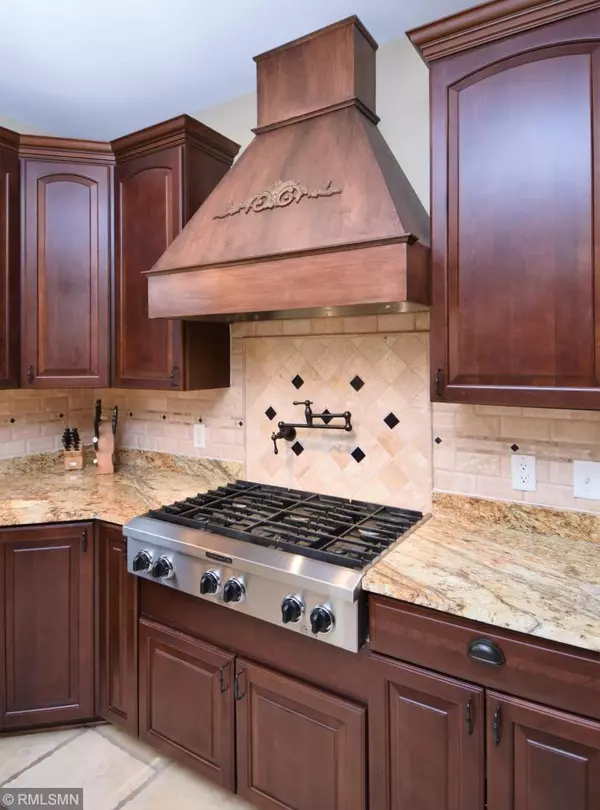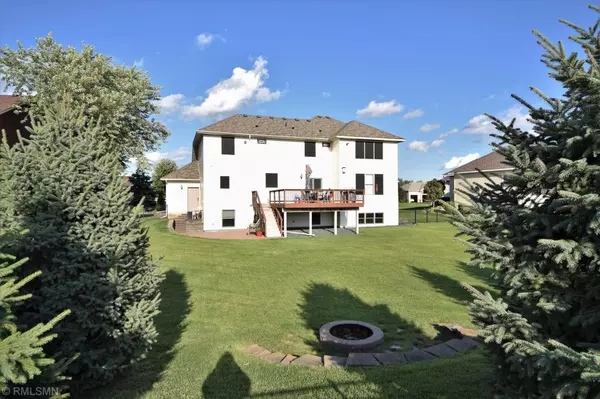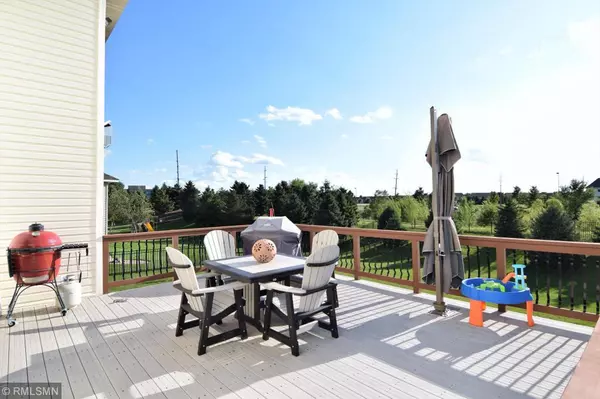$425,000
$425,000
For more information regarding the value of a property, please contact us for a free consultation.
10123 Yates AVE N Brooklyn Park, MN 55443
4 Beds
4 Baths
3,501 SqFt
Key Details
Sold Price $425,000
Property Type Single Family Home
Sub Type Single Family Residence
Listing Status Sold
Purchase Type For Sale
Square Footage 3,501 sqft
Price per Sqft $121
Subdivision Pines Of Oxbow
MLS Listing ID 5289303
Sold Date 12/02/19
Bedrooms 4
Full Baths 2
Half Baths 1
Three Quarter Bath 1
Year Built 2006
Annual Tax Amount $6,241
Tax Year 2019
Contingent None
Lot Size 0.370 Acres
Acres 0.37
Lot Dimensions NE81x183x106x168
Property Description
Absolutely stunning custom built home! You will notice the architectural upgrades throughout - ceilings, rounded wall corners, art niches, curved walls etc. Gourmet Kitchen features a 6-burner SS cooktop, pot filler, granite counter tops, beautiful backsplash, breakfast bar, Travertine stone floors! Home theater system in lower level Family Room as well as a Wet Bar, Exercise Room, 3/4 bath with tiled shower, 4th bedroom. Main flr Laundry Room and a HUGE Office/Den with French Doors. Living Room and Dinette are separated by a 3-sided stone gas fireplace. Master Suite is large enough for a sitting area and has a private bath with whirlpool tub, walk-in tile shower, his/her sinks and a walk-in closet! Yard is fully fenced with a classy black rail fence, sprinkler system, fire pit, paver patio plus a large deck. The Rush Creek Regional Trail is within walking distance. Located just North of 610 and near grocery stores and multiple restaurants. Only a Relocation makes this home available
Location
State MN
County Hennepin
Zoning Residential-Single Family
Rooms
Basement Daylight/Lookout Windows, Drain Tiled, Finished, Full
Dining Room Informal Dining Room, Separate/Formal Dining Room
Interior
Heating Forced Air
Cooling Central Air
Fireplaces Number 1
Fireplaces Type Two Sided, Family Room, Gas, Stone
Fireplace Yes
Appliance Air-To-Air Exchanger, Cooktop, Dishwasher, Disposal, Dryer, Exhaust Fan, Microwave, Refrigerator, Wall Oven, Washer, Water Softener Owned
Exterior
Parking Features Attached Garage, Concrete, Garage Door Opener, Insulated Garage
Garage Spaces 3.0
Fence Split Rail
Roof Type Age 8 Years or Less, Asphalt, Pitched
Building
Lot Description Tree Coverage - Medium
Story Two
Foundation 1284
Sewer City Sewer/Connected
Water City Water/Connected
Level or Stories Two
Structure Type Brick/Stone, Stucco, Vinyl Siding
New Construction false
Schools
School District Osseo
Read Less
Want to know what your home might be worth? Contact us for a FREE valuation!

Our team is ready to help you sell your home for the highest possible price ASAP






