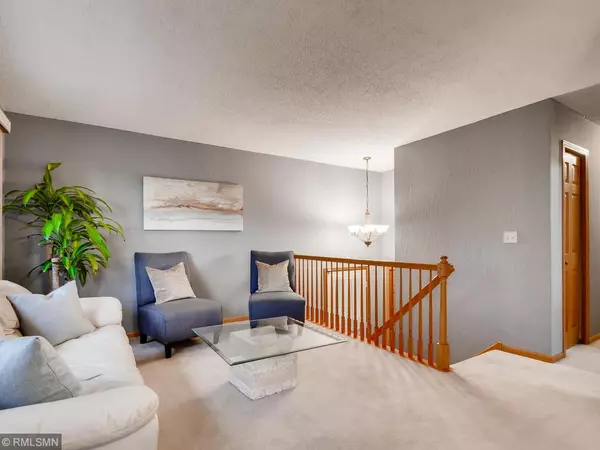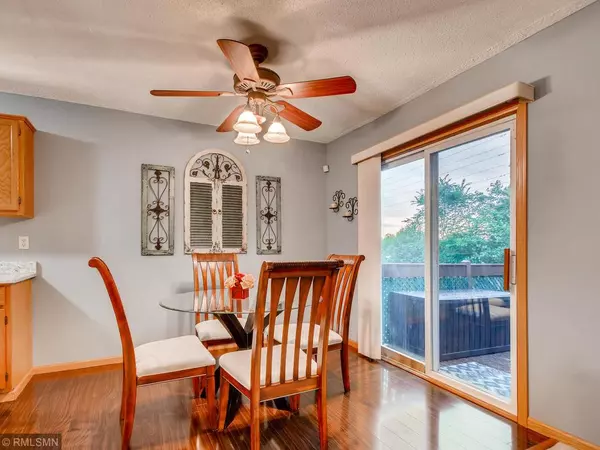$193,000
$190,000
1.6%For more information regarding the value of a property, please contact us for a free consultation.
2124 49th WAY E Inver Grove Heights, MN 55077
2 Beds
2 Baths
1,130 SqFt
Key Details
Sold Price $193,000
Property Type Townhouse
Sub Type Townhouse Side x Side
Listing Status Sold
Purchase Type For Sale
Square Footage 1,130 sqft
Price per Sqft $170
Subdivision Southview Twnhms
MLS Listing ID 5256579
Sold Date 08/30/19
Bedrooms 2
Full Baths 1
Half Baths 1
HOA Fees $205/mo
Year Built 1984
Annual Tax Amount $1,371
Tax Year 2019
Contingent None
Lot Size 1,742 Sqft
Acres 0.04
Lot Dimensions 28x64
Property Description
Do you love both your indoor and outdoor space? This home has both! Large deck overlooking green space on the corner lot, Makes it easy to entertain or relax. Or maybe you prefer to sit down below on your walk out patio. Either way you will be enjoying the outside space this home offers.
Maybe you prefer being inside? Open living are with lots of windows makes this home feeling clean and cherry, upgrades like 6 panel doors throughout and granite counter tops makes this home feel luxurious. Check out the sizes of these bedrooms! You will definitely have plenty of space for all your stuff extra living space downstairs or maybe use as another bedroom. Don't forget the 2 car garage and super easy travel to wherever life may take you. Jump onto either 494 or 52 and you are on your way. You are also a hop, skip & jump away from all your shopping & dining needs! Come see your new home today!
Location
State MN
County Dakota
Zoning Residential-Multi-Family
Rooms
Basement Egress Window(s), Finished, Partially Finished, Walkout
Dining Room Kitchen/Dining Room, Living/Dining Room
Interior
Heating Forced Air
Cooling Central Air
Fireplace No
Appliance Dishwasher, Dryer, Microwave, Range, Refrigerator, Washer
Exterior
Parking Features Attached Garage, Asphalt, Garage Door Opener, Heated Garage, Insulated Garage, Tuckunder Garage
Garage Spaces 2.0
Fence None
Pool None
Roof Type Age 8 Years or Less, Asphalt
Building
Lot Description Public Transit (w/in 6 blks), Corner Lot, Tree Coverage - Medium
Story One
Foundation 880
Sewer City Sewer/Connected
Water City Water/Connected
Level or Stories One
Structure Type Vinyl Siding
New Construction false
Schools
School District Inver Grove Hts. Community Schools
Others
HOA Fee Include Maintenance Grounds, Trash
Restrictions Mandatory Owners Assoc,Rentals not Permitted,Pets - Cats Allowed,Pets - Dogs Allowed
Read Less
Want to know what your home might be worth? Contact us for a FREE valuation!

Our team is ready to help you sell your home for the highest possible price ASAP






