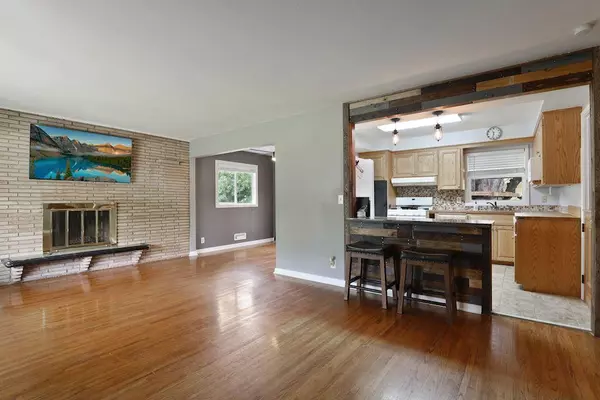$225,000
$247,900
9.2%For more information regarding the value of a property, please contact us for a free consultation.
7810 Terra Linda DR New Hope, MN 55427
3 Beds
2 Baths
1,716 SqFt
Key Details
Sold Price $225,000
Property Type Single Family Home
Sub Type Single Family Residence
Listing Status Sold
Purchase Type For Sale
Square Footage 1,716 sqft
Price per Sqft $131
MLS Listing ID 5259330
Sold Date 08/23/19
Bedrooms 3
Full Baths 1
Half Baths 1
Year Built 1956
Annual Tax Amount $3,382
Tax Year 2019
Contingent None
Lot Size 0.280 Acres
Acres 0.28
Lot Dimensions 80x150
Property Description
Feel right at home with this sun splashed open floor plan perfect for hosting. Newly open kitchen with custom built accent wall and beautiful breakfast bar is the ideal spot to start your day. End the day in the cozy finished basement complete with built in movie theater including 3D capable projector, full HD 1080p, surround speakers with wires already run to media room and 106" projector screen that will stay (Front speakers and subwoofer not included) and a built in bar! Three good sized BRs on one level plus both a wood burning and gas fireplace. Large backyard is set back from street making it a quiet retreat to hang out on deck or follow the brick path to gather around the fire-pit. Extra wide driveway can easily accommodate 6 cars. Convenient location steps from Terra Linda Park with shopping and restaurants close by. Welcome to your new home.
Location
State MN
County Hennepin
Zoning Residential-Single Family
Rooms
Basement Block, Daylight/Lookout Windows, Finished, Full, Sump Pump
Dining Room Eat In Kitchen, Separate/Formal Dining Room
Interior
Heating Forced Air
Cooling Central Air
Fireplaces Number 2
Fireplaces Type Brick, Family Room, Gas, Living Room, Wood Burning
Fireplace Yes
Appliance Dishwasher, Dryer, Exhaust Fan, Humidifier, Microwave, Range, Refrigerator, Washer
Exterior
Garage Attached Garage, Concrete, Garage Door Opener, Insulated Garage
Garage Spaces 1.0
Fence Invisible
Roof Type Age 8 Years or Less, Asphalt
Building
Lot Description Public Transit (w/in 6 blks), Tree Coverage - Medium
Story Four or More Level Split
Foundation 1049
Sewer City Sewer/Connected
Water City Water/Connected
Level or Stories Four or More Level Split
Structure Type Metal Siding
New Construction false
Schools
School District Robbinsdale
Read Less
Want to know what your home might be worth? Contact us for a FREE valuation!

Our team is ready to help you sell your home for the highest possible price ASAP






