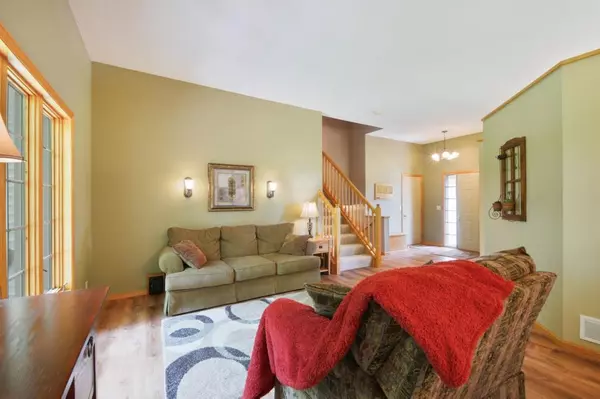$330,000
$325,000
1.5%For more information regarding the value of a property, please contact us for a free consultation.
20823 Naples ST NE East Bethel, MN 55011
3 Beds
3 Baths
1,724 SqFt
Key Details
Sold Price $330,000
Property Type Single Family Home
Sub Type Single Family Residence
Listing Status Sold
Purchase Type For Sale
Square Footage 1,724 sqft
Price per Sqft $191
Subdivision Whispering Oaks 3Rd Add
MLS Listing ID 5245038
Sold Date 08/22/19
Bedrooms 3
Full Baths 1
Three Quarter Bath 2
Year Built 1999
Annual Tax Amount $2,751
Tax Year 2019
Contingent None
Lot Size 3.500 Acres
Acres 3.5
Lot Dimensions 253x874x189x621
Property Description
If you are looking for a turn-key home with room to grow; privacy for mom and dad and all on a cul-de-sac street, this is the one! This home has been completely updated with new light fixtures, fresh paint, new carpet, and new luxury vinyl planked flooring. The main level is open with high ceilings, large windows and a great kitchen with convenient and beautiful details! Three spacious bedrooms upstairs including the private master suite! The third level is warm and welcoming with a gas fireplace and built-in desk in the walkout family room. The fourth level is an equity builder with plenty of room to finish off another living space or bedroom. An entertainer's dream with your own backyard oasis featuring a 13x12 maintenance-free deck that steps down to the hot tub area, and luxurious paver patio that meanders through the beautiful landscaping to a sitting area with a bar, and overlooks 3.5 acres of lush yard and treed lot that gives you privacy! Your search stops here!
Location
State MN
County Anoka
Zoning Residential-Single Family
Rooms
Basement Block, Finished, Full, Walkout
Dining Room Eat In Kitchen, Informal Dining Room
Interior
Heating Forced Air
Cooling Central Air
Fireplaces Number 1
Fireplaces Type Family Room, Gas
Fireplace Yes
Appliance Dishwasher, Dryer, Range, Refrigerator, Washer, Water Softener Owned
Exterior
Parking Features Attached Garage, Asphalt, Garage Door Opener
Garage Spaces 3.0
Roof Type Asphalt
Building
Lot Description Tree Coverage - Medium
Story Four or More Level Split
Foundation 1086
Sewer Private Sewer
Water Well
Level or Stories Four or More Level Split
Structure Type Brick/Stone,Vinyl Siding
New Construction false
Schools
School District St. Francis
Read Less
Want to know what your home might be worth? Contact us for a FREE valuation!

Our team is ready to help you sell your home for the highest possible price ASAP






