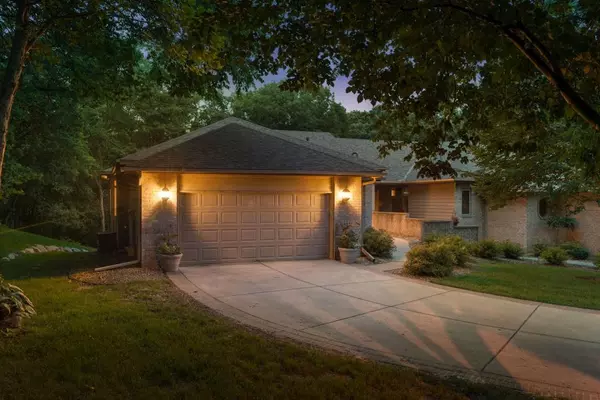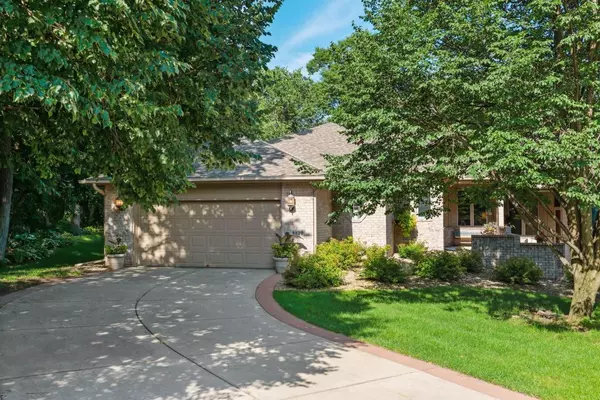$445,000
$459,900
3.2%For more information regarding the value of a property, please contact us for a free consultation.
8820 Hunters WAY Apple Valley, MN 55124
3 Beds
3 Baths
3,196 SqFt
Key Details
Sold Price $445,000
Property Type Townhouse
Sub Type Townhouse Side x Side
Listing Status Sold
Purchase Type For Sale
Square Footage 3,196 sqft
Price per Sqft $139
Subdivision Hunters Wood Twnhms 2Nd Add
MLS Listing ID 5253033
Sold Date 08/29/19
Bedrooms 3
Full Baths 2
Half Baths 1
HOA Fees $367/mo
Year Built 1996
Annual Tax Amount $4,577
Tax Year 2019
Contingent None
Lot Size 6,534 Sqft
Acres 0.15
Lot Dimensions Common
Property Description
Incredible opportunity! This end-unit & one-level living townhouse is positioned beautifully to maximize privacy and peacefulness in the wonderful Hunters Woods community. Welcoming you on the main level: office, open concept kitchen/dining/living, gas fireplace, "tree top" views, maintenance-free deck, spacious master bedroom and bathroom, storage, and upgraded kitchen with gorgeous windows canvasing the whole level. Head downstairs and enjoy the "hang out" area equipped with living space, 2 additional bedrooms, full bathroom, walk-out patio, and previous workshop area. Well-maintained mechanicals, fresh paint, and customized closet storage throughout put the final touches in place. Located optimally within minutes of shopping, grocery, several parks, and quick access to 35E and Cedar Avenue.
Location
State MN
County Dakota
Zoning Residential-Single Family
Rooms
Basement Drain Tiled, Finished, Full, Walkout
Dining Room Breakfast Area, Eat In Kitchen, Kitchen/Dining Room
Interior
Heating Forced Air
Cooling Central Air
Fireplaces Number 1
Fireplaces Type Two Sided, Gas, Living Room
Fireplace Yes
Appliance Central Vacuum, Cooktop, Dishwasher, Disposal, Dryer, Microwave, Refrigerator, Wall Oven, Washer, Water Softener Owned
Exterior
Parking Features Attached Garage, Concrete, Garage Door Opener
Garage Spaces 2.0
Pool None
Roof Type Asphalt
Building
Lot Description Corner Lot, Tree Coverage - Medium
Story One
Foundation 1792
Sewer City Sewer/Connected
Water City Water/Connected
Level or Stories One
Structure Type Brick/Stone,Wood Siding
New Construction false
Schools
School District Burnsville-Eagan-Savage
Others
HOA Fee Include Maintenance Structure,Hazard Insurance,Lawn Care,Maintenance Grounds,Professional Mgmt,Trash,Lawn Care,Snow Removal
Restrictions Mandatory Owners Assoc,Rentals not Permitted,Pets - Cats Allowed,Pets - Dogs Allowed,Pets - Number Limit
Read Less
Want to know what your home might be worth? Contact us for a FREE valuation!

Our team is ready to help you sell your home for the highest possible price ASAP






