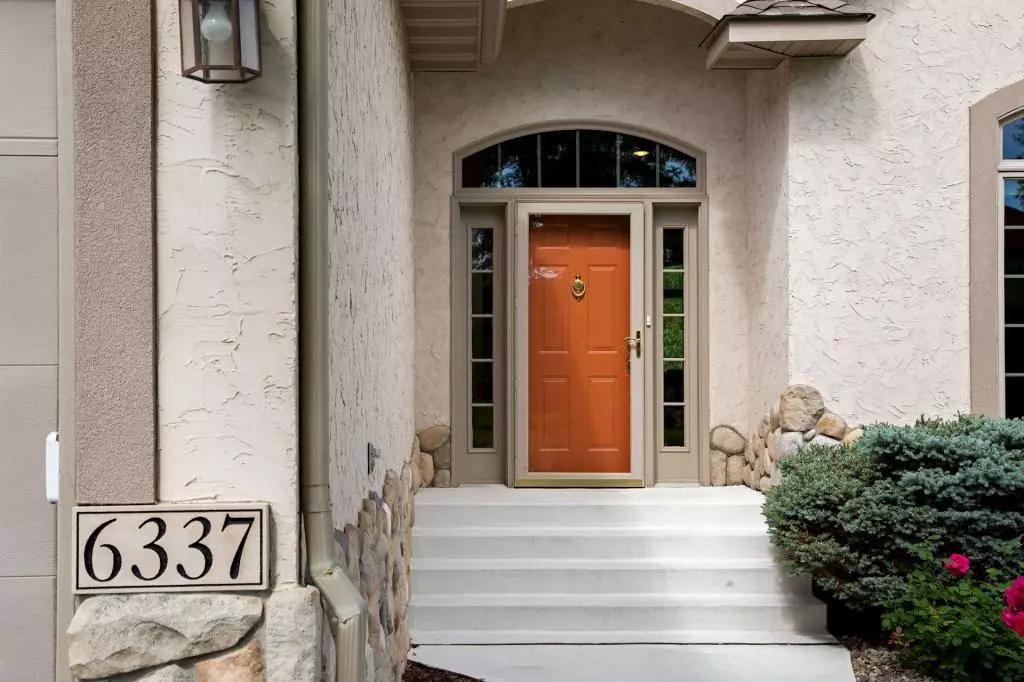$522,500
$525,000
0.5%For more information regarding the value of a property, please contact us for a free consultation.
6337 Cherokee TRL Lino Lakes, MN 55038
4 Beds
4 Baths
3,914 SqFt
Key Details
Sold Price $522,500
Property Type Single Family Home
Sub Type Single Family Residence
Listing Status Sold
Purchase Type For Sale
Square Footage 3,914 sqft
Price per Sqft $133
Subdivision Trappers Crossing 2Nd Add
MLS Listing ID 5242620
Sold Date 09/13/19
Bedrooms 4
Full Baths 3
Half Baths 1
Year Built 2000
Annual Tax Amount $5,840
Tax Year 2018
Contingent None
Lot Size 0.750 Acres
Acres 0.75
Lot Dimensions 141x395x102x394
Property Description
Great 2 Story Alternative - Hard to Find 3 Bedrooms On One Level! A true MUST SEE to appreciate all this Home has to Offer!! located on an amazing Cul-de-sac lot, w/stunning pond views, extensive landscaping, water features, paved fire pit,&an in ground sprinkler system! Outdoor living at it's finest! The open concept living+amazing architecture combines an entertainers dream! The chef's kitchen consists of stainless steel appliances, granite stone counters, subway tile back splash,&modern lighting. The main level master suite opens to a huge outdoor deck&peaceful nature views! The large master bath has dual vanities&jacuzzi jetted bath tub! The 2 other main floor bedrooms connect with a TRUE Jack&Jill bath! WOW your guests w/the spacious walk-out lower level, complete w/a wet bar, exercise room, stone fireplace&abundant storage. Other features include: New roof in 18,Central vac, Security system w/motion detectors,Large walk-in pantry,Main level double sided fireplace,Surround sound
Location
State MN
County Anoka
Zoning Residential-Single Family
Rooms
Basement Block, Egress Window(s), Finished, Full, Sump Pump, Walkout
Dining Room Kitchen/Dining Room
Interior
Heating Forced Air
Cooling Central Air
Fireplaces Number 2
Fireplaces Type Two Sided, Family Room, Gas, Living Room, Master Bedroom, Stone
Fireplace Yes
Appliance Air-To-Air Exchanger, Central Vacuum, Dishwasher, Disposal, Dryer, Microwave, Range, Refrigerator, Washer, Water Softener Owned
Exterior
Parking Features Attached Garage, Asphalt, Garage Door Opener, Insulated Garage
Garage Spaces 3.0
Fence None
Waterfront Description Pond
Roof Type Age 8 Years or Less,Asphalt
Building
Lot Description Irregular Lot, Tree Coverage - Light
Story One
Foundation 2046
Sewer City Sewer/Connected
Water City Water/Connected
Level or Stories One
Structure Type Brick/Stone,Stucco
New Construction false
Schools
School District Centennial
Read Less
Want to know what your home might be worth? Contact us for a FREE valuation!

Our team is ready to help you sell your home for the highest possible price ASAP





