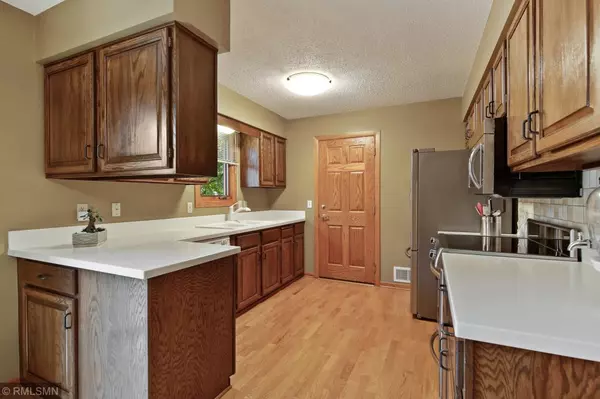$315,000
$314,900
For more information regarding the value of a property, please contact us for a free consultation.
9172 Lanewood LN N Maple Grove, MN 55369
3 Beds
2 Baths
1,916 SqFt
Key Details
Sold Price $315,000
Property Type Single Family Home
Sub Type Single Family Residence
Listing Status Sold
Purchase Type For Sale
Square Footage 1,916 sqft
Price per Sqft $164
Subdivision Rice Lake North 2Nd Add
MLS Listing ID 5316667
Sold Date 12/18/19
Bedrooms 3
Full Baths 1
Three Quarter Bath 1
Year Built 1980
Annual Tax Amount $3,559
Tax Year 2019
Contingent None
Lot Size 0.270 Acres
Acres 0.27
Property Description
Don't miss this immaculate Maple Grove home beautifully situated on a scenic tree-lined street. Abundant sunlight felt throughout home via newer Marvin Windows. Spacious kitchen features stainless-steel appliances, tiled backsplash and ample cabinetry. Enjoy the morning sun on the large deck just off the kitchen. 3 bedrooms and full bathroom on one level. Lower level walkout with gas fireplace and large entertaining space. A few steps down from here, the basement has a finished flex room and separate utilities. Large flat backyard is a perfect greenspace. Outdoor storage shed perfect for storing yard tools and machines. Newer roof. Ideal Maple Grove location close to Highways 610 and 94. One block from Rice Lake and its Three Rivers Park District trail system. Maple Grove Hospital, Target, The Shoppes at Arbor Lakes and numerous other shopping and restaurants close by. Highly respected Osseo School District.
Location
State MN
County Hennepin
Zoning Residential-Single Family
Rooms
Basement Drain Tiled, Finished, Full, Sump Pump, Walkout
Dining Room Kitchen/Dining Room
Interior
Heating Forced Air
Cooling Central Air
Fireplaces Number 1
Fireplaces Type Family Room, Gas
Fireplace Yes
Appliance Dishwasher, Dryer, Microwave, Range, Refrigerator, Washer
Exterior
Parking Features Attached Garage, Asphalt
Garage Spaces 2.0
Fence Partial
Roof Type Age 8 Years or Less, Asphalt
Building
Lot Description Tree Coverage - Medium
Story Four or More Level Split
Foundation 1056
Sewer City Sewer/Connected
Water City Water/Connected
Level or Stories Four or More Level Split
Structure Type Brick/Stone, Metal Siding
New Construction false
Schools
School District Osseo
Read Less
Want to know what your home might be worth? Contact us for a FREE valuation!

Our team is ready to help you sell your home for the highest possible price ASAP





