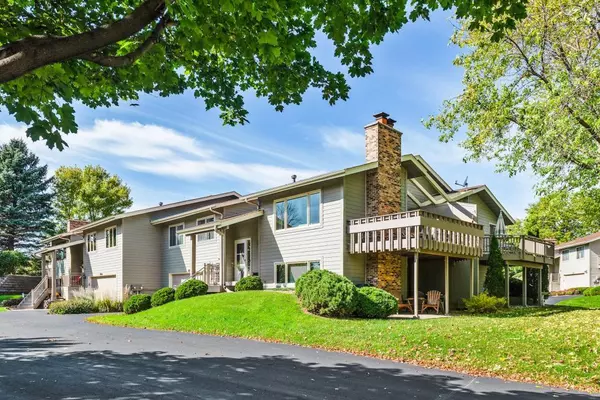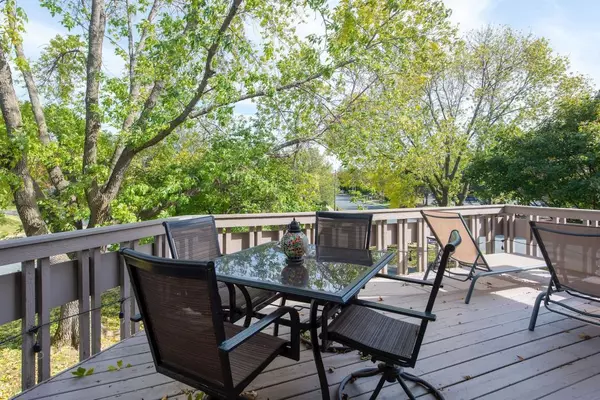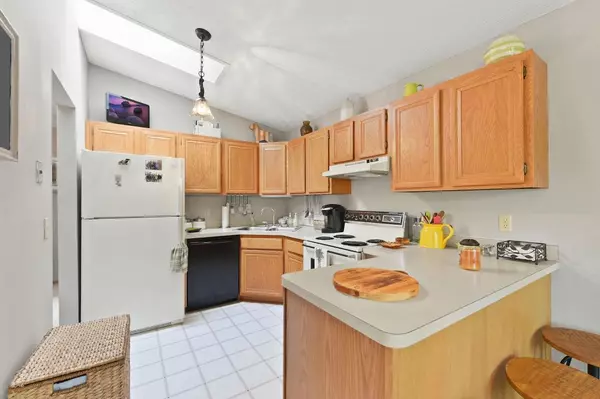$246,800
$257,900
4.3%For more information regarding the value of a property, please contact us for a free consultation.
7024 W 84th Street CIR Bloomington, MN 55438
3 Beds
2 Baths
1,552 SqFt
Key Details
Sold Price $246,800
Property Type Townhouse
Sub Type Townhouse Quad/4 Corners
Listing Status Sold
Purchase Type For Sale
Square Footage 1,552 sqft
Price per Sqft $159
Subdivision High View Estates 2Nd Add
MLS Listing ID 5319088
Sold Date 11/21/19
Bedrooms 3
Full Baths 1
Three Quarter Bath 1
HOA Fees $260/mo
Year Built 1981
Annual Tax Amount $2,950
Tax Year 2019
Contingent None
Lot Size 2,613 Sqft
Acres 0.06
Lot Dimensions 37 x 68
Property Description
Fabulous updated townhome on treed private culdesac. New Hardi siding, windows, doors and newer roof. Vaulted living room with wood burning fireplace. Sliding glass door from kitchen to huge deck. King size master bedroom with sliding glass door to front deck. Master Bath has a walk thru to MBR. Family room in lower level with wood burning brick fireplace Full ceramic tile bath and laundry/utility in lower level. Walk to recreational offerings of Hyland Park and Bush Lake! Miles of nature trails! Mature trees, park and tennis courts right out the door. Strong Association.
Location
State MN
County Hennepin
Zoning Residential-Multi-Family
Rooms
Basement Block, Daylight/Lookout Windows, Egress Window(s), Finished, Concrete, Partially Finished
Dining Room Kitchen/Dining Room
Interior
Heating Forced Air
Cooling Central Air
Fireplaces Number 2
Fireplaces Type Brick, Family Room, Living Room, Stone, Wood Burning
Fireplace Yes
Appliance Dishwasher, Disposal, Dryer, Exhaust Fan, Humidifier, Microwave, Range, Refrigerator, Washer
Exterior
Garage Attached Garage, Asphalt, Driveway - Other Surface, Garage Door Opener, Tuckunder Garage
Garage Spaces 2.0
Fence None
Roof Type Age 8 Years or Less, Asphalt
Building
Lot Description Public Transit (w/in 6 blks), Tree Coverage - Medium, Underground Utilities
Story Split Entry (Bi-Level)
Foundation 1072
Sewer City Sewer/Connected
Water City Water/Connected
Level or Stories Split Entry (Bi-Level)
Structure Type Fiber Cement
New Construction false
Schools
School District Bloomington
Others
HOA Fee Include Maintenance Structure, Hazard Insurance, Maintenance Grounds, Professional Mgmt, Trash, Lawn Care, Snow Removal
Restrictions Architecture Committee,Mandatory Owners Assoc,Rentals not Permitted,Pets - Cats Allowed,Pets - Dogs Allowed,Pets - Number Limit
Read Less
Want to know what your home might be worth? Contact us for a FREE valuation!

Our team is ready to help you sell your home for the highest possible price ASAP






