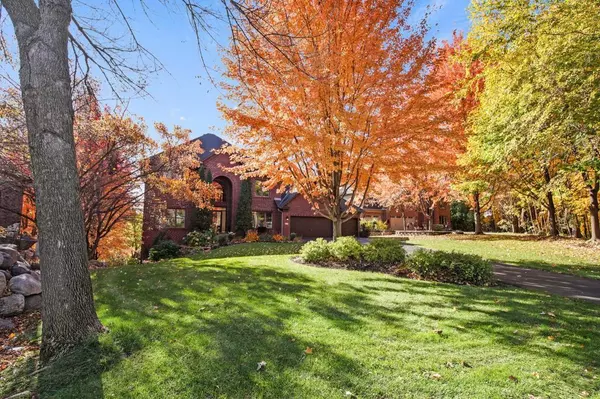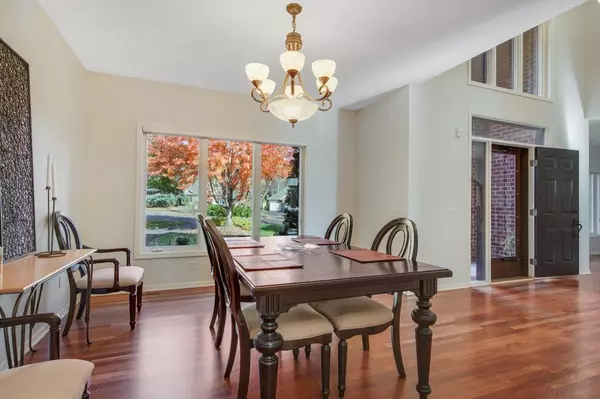$489,000
$499,000
2.0%For more information regarding the value of a property, please contact us for a free consultation.
8287 Foxberry CT Savage, MN 55378
5 Beds
4 Baths
4,160 SqFt
Key Details
Sold Price $489,000
Property Type Single Family Home
Sub Type Single Family Residence
Listing Status Sold
Purchase Type For Sale
Square Footage 4,160 sqft
Price per Sqft $117
Subdivision The Pointe
MLS Listing ID 5325375
Sold Date 12/27/19
Bedrooms 5
Full Baths 2
Half Baths 1
Three Quarter Bath 1
Year Built 1999
Annual Tax Amount $6,098
Tax Year 2019
Contingent None
Lot Size 0.420 Acres
Acres 0.42
Property Description
Seriously, prepare to fall in love with this one, it's going to check all of your boxes! This updated 2 story walkout is nestled on a cul de sac lot with peaceful views of wetlands/nature. Meticulously maintained inside and out; the walk out basement has been recently finished and is absolutely stunning. More highlights include 4 bedrooms on the upper level, butlers pantry between kitchen and dining, hardwood floors, generous sized owners suite with long views and recently remodeled private bath. The Pointe is an upscale community in Savage with beautifully landscaped entrances and cul-de-sacs. The neighborhood is located adjacent to Summit Pointe Park with; trail entrances that allow residents to enjoy the paths through scenic wooded and wetland areas; the paths also connect to nearby neighborhoods. Prior Lake-Savage schools!
Location
State MN
County Scott
Zoning Residential-Single Family
Rooms
Basement Daylight/Lookout Windows, Drain Tiled, Egress Window(s), Full, Concrete, Sump Pump, Walkout
Dining Room Breakfast Area, Eat In Kitchen, Informal Dining Room, Separate/Formal Dining Room
Interior
Heating Forced Air, Fireplace(s)
Cooling Central Air
Fireplaces Number 2
Fireplaces Type Amusement Room, Electric, Family Room, Gas
Fireplace Yes
Appliance Air-To-Air Exchanger, Cooktop, Dishwasher, Disposal, Dryer, Exhaust Fan, Humidifier, Refrigerator, Wall Oven, Washer, Water Softener Owned
Exterior
Parking Features Attached Garage, Asphalt, Garage Door Opener
Garage Spaces 3.0
Waterfront Description Pond
Roof Type Age 8 Years or Less, Asphalt
Building
Lot Description Tree Coverage - Heavy, Tree Coverage - Medium
Story Two
Foundation 1552
Sewer City Sewer/Connected
Water City Water/Connected
Level or Stories Two
Structure Type Brick/Stone, Metal Siding, Vinyl Siding
New Construction false
Schools
School District Prior Lake-Savage Area Schools
Others
HOA Fee Include Other, Professional Mgmt, Shared Amenities
Restrictions Mandatory Owners Assoc
Read Less
Want to know what your home might be worth? Contact us for a FREE valuation!

Our team is ready to help you sell your home for the highest possible price ASAP






