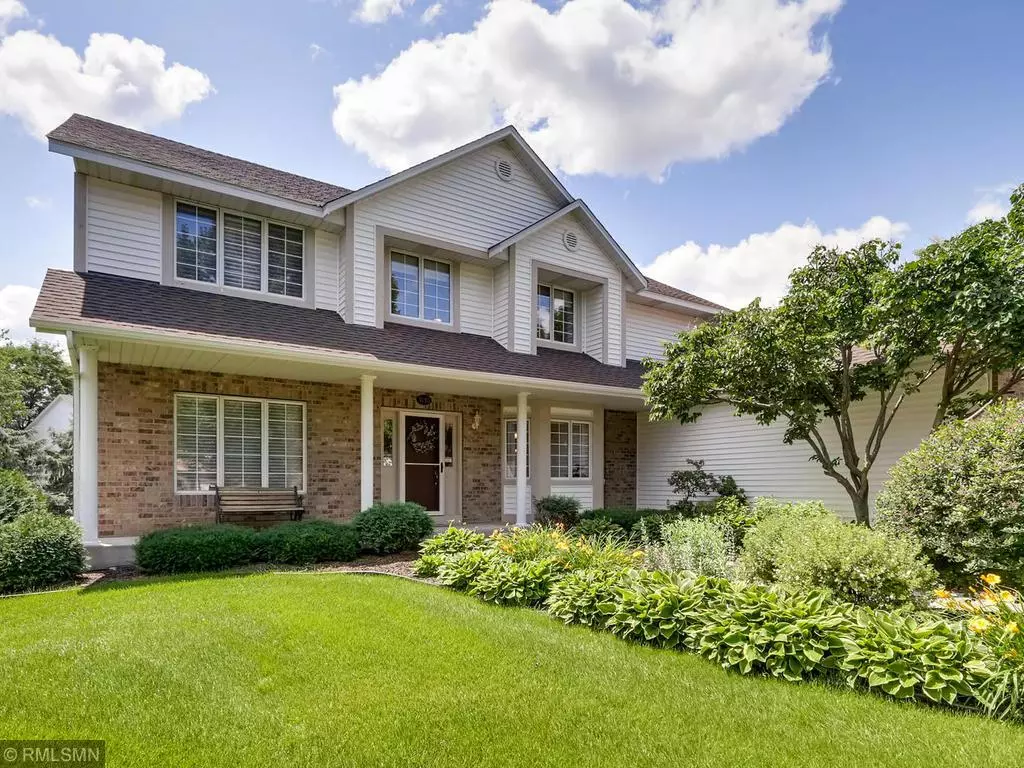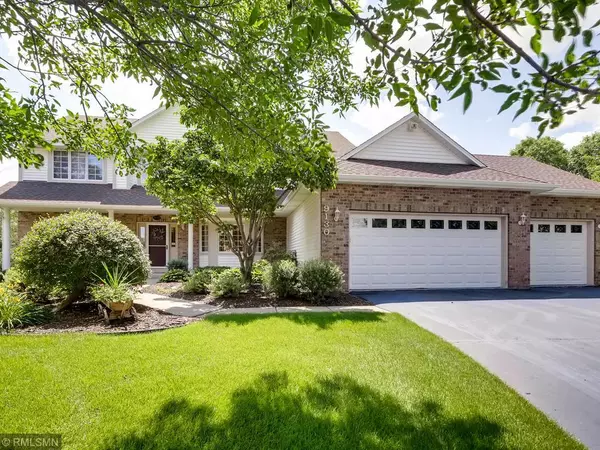$487,617
$487,617
For more information regarding the value of a property, please contact us for a free consultation.
9130 Cambridge Alcove Woodbury, MN 55125
5 Beds
5 Baths
4,503 SqFt
Key Details
Sold Price $487,617
Property Type Single Family Home
Sub Type Single Family Residence
Listing Status Sold
Purchase Type For Sale
Square Footage 4,503 sqft
Price per Sqft $108
Subdivision Highland Heights 6Th Add
MLS Listing ID 5264903
Sold Date 10/17/19
Bedrooms 5
Full Baths 2
Half Baths 1
Three Quarter Bath 2
HOA Fees $30/ann
Year Built 1993
Annual Tax Amount $6,740
Tax Year 2019
Contingent None
Lot Size 0.390 Acres
Acres 0.39
Lot Dimensions 171x131x57x124x53
Property Description
Luxurious 2 story home, located on a quiet cul-de-sac in Woodbury?s Highland Village! Perfectly designed to fit your lifestyle, enter the gorgeous 2 story foyer with a center dual staircase and a loft. Formal living & dining, plus open concept remodeled gourmet kitchen (27 X 15) with dinette, laundry/mudroom, family room, office, & powder room. Upper level includes 4 bedrooms, 3 full baths, (one a Jack and Jill) and a loft. Fabulous owner?s suite features a remodeled owner?s bath, walk-in shower, air jetted oversized tub & separate shower, double vanity & HEATED floor! Walk-out lower level boasts a movie/game room, gas fireplace, 5th bedroom, three quarter bath, workshop, & storage room. Improvements include: stainless steel kitchen appliances, granite counters, carpeting, light fixtures, roof, siding, garage doors, newer deck, furnace, AC, paint and d?cor. A meticulous home! Open supplement for additional information. Home warranty for new buyer. Swim & Tennis Club membership incl.
Location
State MN
County Washington
Zoning Residential-Single Family
Rooms
Basement Daylight/Lookout Windows, Drain Tiled, Drainage System, Finished, Full, Concrete, Sump Pump, Walkout
Dining Room Breakfast Area, Separate/Formal Dining Room
Interior
Heating Forced Air
Cooling Central Air
Fireplaces Number 2
Fireplaces Type Amusement Room, Family Room, Gas, Stone
Fireplace Yes
Appliance Dishwasher, Disposal, Exhaust Fan, Humidifier, Microwave, Range, Refrigerator, Water Softener Owned
Exterior
Garage Attached Garage, Asphalt, Garage Door Opener
Garage Spaces 3.0
Fence None
Pool Shared
Roof Type Asphalt,Pitched
Building
Lot Description Irregular Lot, Tree Coverage - Medium, Underground Utilities
Story Two
Foundation 1595
Sewer City Sewer/Connected
Water City Water/Connected
Level or Stories Two
Structure Type Brick/Stone,Metal Siding,Wood Siding
New Construction false
Schools
School District South Washington County
Others
HOA Fee Include Shared Amenities
Read Less
Want to know what your home might be worth? Contact us for a FREE valuation!

Our team is ready to help you sell your home for the highest possible price ASAP






