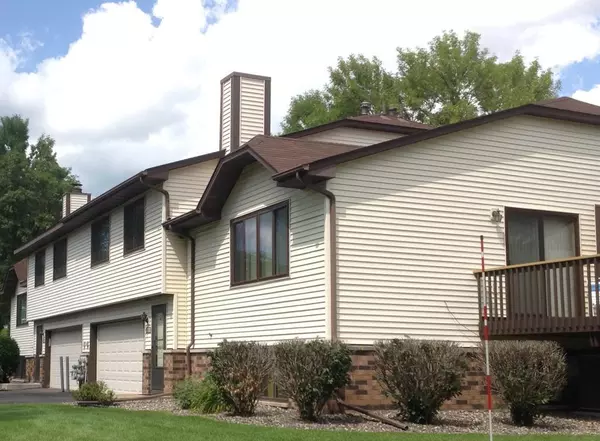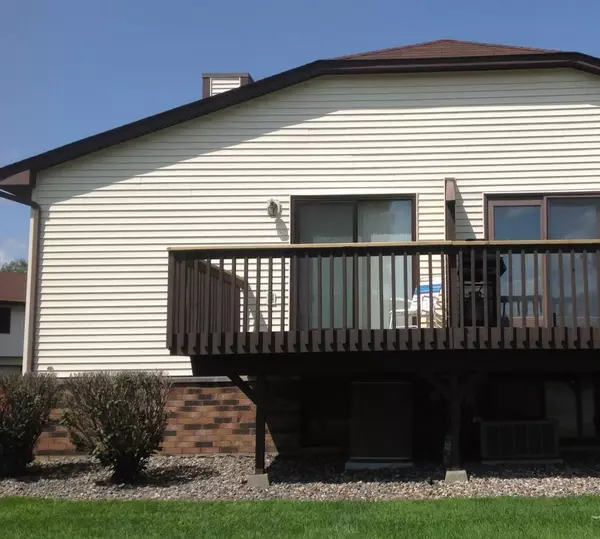$190,500
$184,900
3.0%For more information regarding the value of a property, please contact us for a free consultation.
8735 N Maplebrook CIR Brooklyn Park, MN 55445
2 Beds
2 Baths
1,375 SqFt
Key Details
Sold Price $190,500
Property Type Townhouse
Sub Type Townhouse Quad/4 Corners
Listing Status Sold
Purchase Type For Sale
Square Footage 1,375 sqft
Price per Sqft $138
Subdivision Maplebrook Estates 2Nd Add
MLS Listing ID 5279763
Sold Date 09/23/19
Bedrooms 2
Full Baths 1
Three Quarter Bath 1
HOA Fees $210/mo
Year Built 1983
Annual Tax Amount $1,823
Tax Year 2019
Contingent None
Lot Size 2,178 Sqft
Acres 0.05
Lot Dimensions 37x60
Property Description
Check out this well cared for 3-level townhome. New fresh paint, windows new in 2016. All appliances including washer and dryer stay with the home and these appliances are fairly new. Home and mechanicals in great condition. Walk-in closet in Master Bedroom and extra sink & cabinet as well as full walk thru master bath on upper level. Raised panel cabinets throughout. Laminate flooring in kitchen/dining room and entry way. Ceramic tile in both bathrooms.. Possibility of adding third bedroom in the lower level. Wired for security system. Association takes care of the snow and lawn service so you can take it easy! Deck off the dining area with newer patio door. Located on a corner lot. 2-car attached garage with built-in shelving. Maplebrook Estates is located near Hennepin Community College and Brooklyn Park Library. Target North campus is a few minutes away. Short distance to major shopping areas. Check out shared community room. Please call me for a private showing.
Location
State MN
County Hennepin
Zoning Residential-Single Family
Rooms
Family Room Amusement/Party Room
Basement Block, Daylight/Lookout Windows, Finished
Dining Room Informal Dining Room
Interior
Heating Forced Air
Cooling Central Air
Fireplace No
Appliance Dishwasher, Dryer, Humidifier, Microwave, Range, Refrigerator, Washer, Water Softener Owned
Exterior
Parking Features Attached Garage, Asphalt, Garage Door Opener
Garage Spaces 2.0
Roof Type Asphalt
Building
Lot Description Public Transit (w/in 6 blks), Corner Lot, Zero Lot Line
Story Three Level Split
Foundation 928
Sewer City Sewer/Connected
Water City Water/Connected
Level or Stories Three Level Split
Structure Type Vinyl Siding
New Construction false
Schools
School District Osseo
Others
HOA Fee Include Maintenance Structure, Hazard Insurance, Maintenance Grounds, Professional Mgmt, Trash, Lawn Care
Restrictions Mandatory Owners Assoc,Pets - Cats Allowed,Pets - Dogs Allowed
Read Less
Want to know what your home might be worth? Contact us for a FREE valuation!

Our team is ready to help you sell your home for the highest possible price ASAP






