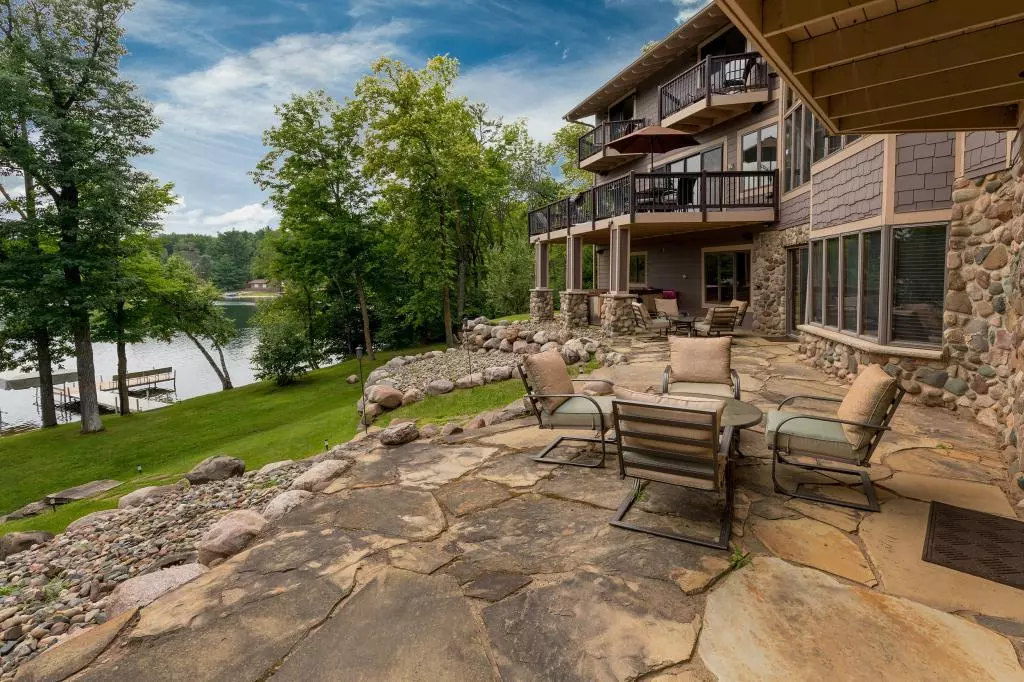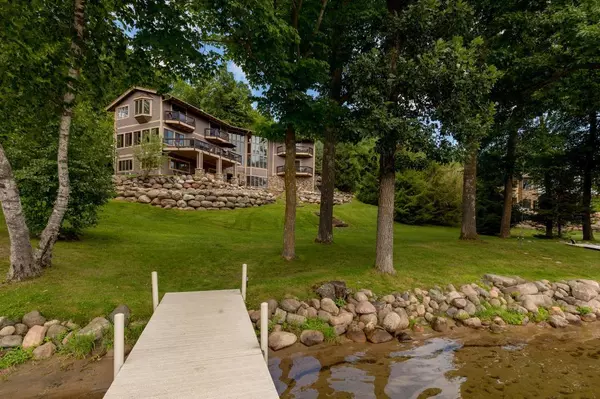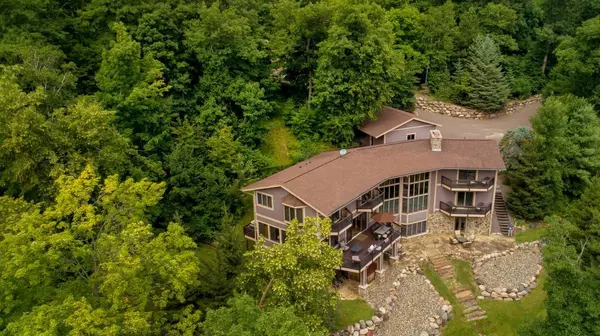$1,116,000
$1,100,000
1.5%For more information regarding the value of a property, please contact us for a free consultation.
2539 Birch Forest RD SW Nisswa, MN 56468
5 Beds
5 Baths
5,634 SqFt
Key Details
Sold Price $1,116,000
Property Type Single Family Home
Sub Type Single Family Residence
Listing Status Sold
Purchase Type For Sale
Square Footage 5,634 sqft
Price per Sqft $198
Subdivision Birch Forest
MLS Listing ID 5276319
Sold Date 10/11/19
Bedrooms 5
Full Baths 1
Half Baths 1
Three Quarter Bath 3
Year Built 2008
Annual Tax Amount $10,934
Tax Year 2019
Contingent None
Lot Size 1.200 Acres
Acres 1.2
Lot Dimensions 150x242x237x297
Property Description
The Lake House. 5+ bedrooms, 5 bath/attention to detail/sprawling lake view from every room. 5600+sqft, 4 masonry floor to ceiling fireplaces, Tigerwood flooring, 4 walk-in tile showers, professional kitchen, breakfast bar, custom millwork & tile floors throughout. Beamed cathedral ceilings with a wall of lakeside glass that overlooks 150' of prime south facing shoreline to ensure all day sun at The Lake House, Great Location near Madden's & Cragun's Resorts on Wilson Bay of Gull Lake. Professional landscaped grounds with boulder retaining walls and lakeside stone patio.
Location
State MN
County Cass
Zoning Residential-Single Family
Body of Water Gull
Lake Name Gull
Rooms
Basement Egress Window(s), Finished, Full, Walkout
Dining Room Breakfast Area, Informal Dining Room
Interior
Heating Forced Air, Fireplace(s)
Cooling Central Air
Fireplaces Number 4
Fireplaces Type Brick, Family Room, Living Room, Master Bedroom, Stone, Wood Burning
Fireplace Yes
Appliance Dishwasher, Dryer, Exhaust Fan, Microwave, Range, Refrigerator, Washer, Water Softener Owned
Exterior
Parking Features Detached, Asphalt, Garage Door Opener
Garage Spaces 2.0
Waterfront Description Lake Front
View Lake, Panoramic, South
Roof Type Asphalt
Road Frontage No
Building
Lot Description Tree Coverage - Medium
Story Two
Foundation 2088
Sewer Private Sewer, Tank with Drainage Field
Water Drilled, Well
Level or Stories Two
Structure Type Brick/Stone, Fiber Cement
New Construction false
Schools
School District Pillager
Read Less
Want to know what your home might be worth? Contact us for a FREE valuation!

Our team is ready to help you sell your home for the highest possible price ASAP





