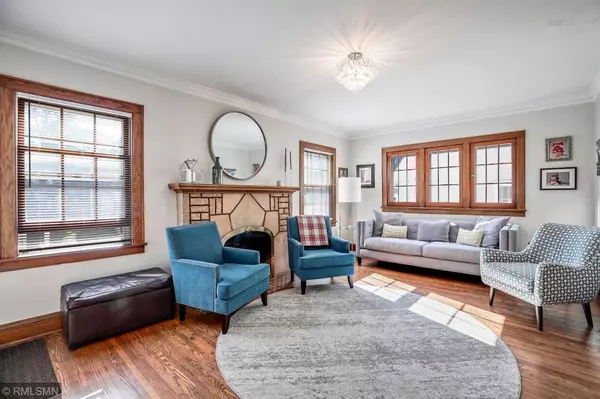$532,000
$550,000
3.3%For more information regarding the value of a property, please contact us for a free consultation.
5348 14th AVE S Minneapolis, MN 55417
4 Beds
3 Baths
2,737 SqFt
Key Details
Sold Price $532,000
Property Type Single Family Home
Sub Type Single Family Residence
Listing Status Sold
Purchase Type For Sale
Square Footage 2,737 sqft
Price per Sqft $194
Subdivision Thorpe Bros 09Th Add
MLS Listing ID 5286198
Sold Date 10/24/19
Bedrooms 4
Full Baths 2
Half Baths 1
Year Built 1930
Annual Tax Amount $5,129
Tax Year 2019
Contingent None
Lot Size 4,791 Sqft
Acres 0.11
Lot Dimensions 40x127
Property Sub-Type Single Family Residence
Property Description
Stunning remodel in the heart of the Hale neighborhood. This home has it all. New open kitchen with custom cabinetry, granite counters, and top-of-the-line appliances. The huge master suite boasts vaulted ceilings, its own mini-split A/C, and full master bath with soaking tub. The recently finished basement has room for a theatre and a playroom. There's also a 4th bedroom and bonus/exercise room. In an awesome location near Hale Elementary, Triangle Park, and blocks from Nokomis, this is truly a special home.
Location
State MN
County Hennepin
Zoning Residential-Single Family
Rooms
Basement Egress Window(s), Finished, Full
Dining Room Informal Dining Room
Interior
Heating Forced Air
Cooling Central Air, Ductless Mini-Split
Fireplaces Number 1
Fireplaces Type Living Room, Wood Burning
Fireplace Yes
Appliance Cooktop, Dishwasher, Dryer, Exhaust Fan, Freezer, Microwave, Refrigerator, Wall Oven, Washer
Exterior
Parking Features Detached
Garage Spaces 1.0
Fence Wood
Building
Lot Description Tree Coverage - Light
Story One and One Half
Foundation 1135
Sewer City Sewer/Connected
Water City Water/Connected
Level or Stories One and One Half
Structure Type Stucco
New Construction false
Schools
School District Minneapolis
Read Less
Want to know what your home might be worth? Contact us for a FREE valuation!

Our team is ready to help you sell your home for the highest possible price ASAP





