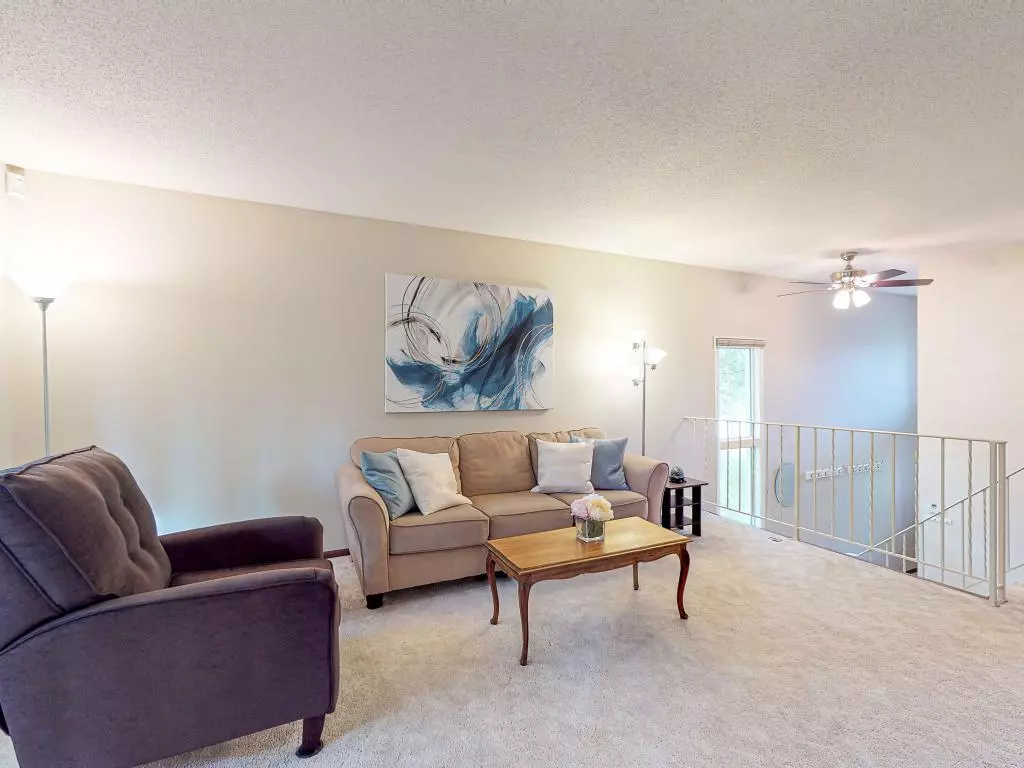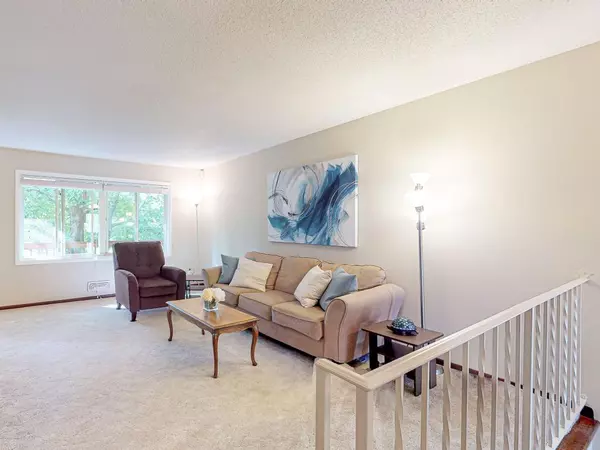$210,000
$210,000
For more information regarding the value of a property, please contact us for a free consultation.
10451 Yorktown LN N Maple Grove, MN 55369
4 Beds
2 Baths
1,816 SqFt
Key Details
Sold Price $210,000
Property Type Townhouse
Sub Type Townhouse Side x Side
Listing Status Sold
Purchase Type For Sale
Square Footage 1,816 sqft
Price per Sqft $115
Subdivision Boundary Creek 6Th Add
MLS Listing ID 5295752
Sold Date 11/15/19
Bedrooms 4
Full Baths 1
Three Quarter Bath 1
HOA Fees $189/mo
Year Built 1976
Annual Tax Amount $2,006
Tax Year 2019
Contingent None
Lot Size 2,613 Sqft
Acres 0.06
Lot Dimensions 29x92
Property Description
Please check out the 360 View, click on the video icon above.
Welcome to this wonderful and rare 4BR, 2BA Town house with a full 2nd kitchen in the lower level. This home offers great natural light though all new windows and a fresh
paint job. Enjoy living next to the amazing Elm Creek Park Reserve, with great
play and swim areas, miles of trails for hiking, running, biking and
snowshoeing. With the large private deck you can enjoy a cup of coffee in the
morning or a glass of Vino at night and relax. There is a lot of room in the 2
car garage and the breezeway between the garage and house. Each bedroom is
generous in size and the lower level bathroom/shower was just remodeled. You
can even enjoy a real wood burning fireplace in the coming months! This home
has been kept in immaculate condition and is move-in ready. Don't miss out on
this gem!!
Location
State MN
County Hennepin
Zoning Residential-Single Family
Rooms
Basement Daylight/Lookout Windows, Drain Tiled, Finished, Full
Dining Room Kitchen/Dining Room
Interior
Heating Forced Air
Cooling Central Air
Fireplaces Number 1
Fireplaces Type Family Room, Wood Burning
Fireplace Yes
Appliance Dishwasher, Disposal, Dryer, Exhaust Fan, Range, Refrigerator, Washer, Water Softener Owned
Exterior
Parking Features Detached, Asphalt, Garage Door Opener
Garage Spaces 2.0
Building
Lot Description Public Transit (w/in 6 blks), Tree Coverage - Heavy
Story Modified Two Story
Foundation 988
Sewer City Sewer/Connected
Water City Water/Connected
Level or Stories Modified Two Story
Structure Type Metal Siding, Vinyl Siding
New Construction false
Schools
School District Osseo
Others
HOA Fee Include Maintenance Structure, Hazard Insurance, Lawn Care, Maintenance Grounds, Professional Mgmt, Trash, Snow Removal
Restrictions Rentals not Permitted,Pets - Breed Restriction,Pets - Cats Allowed,Pets - Dogs Allowed
Read Less
Want to know what your home might be worth? Contact us for a FREE valuation!

Our team is ready to help you sell your home for the highest possible price ASAP






