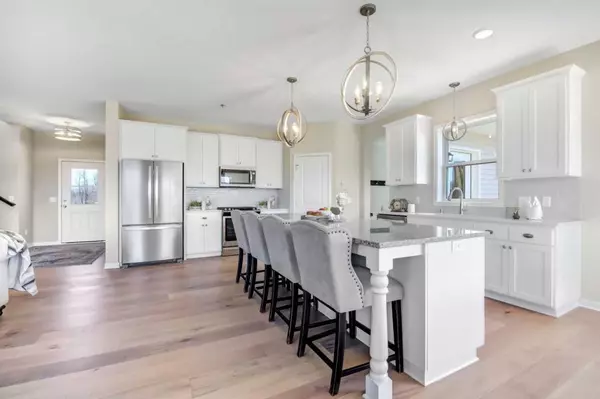$515,000
$499,900
3.0%For more information regarding the value of a property, please contact us for a free consultation.
14335 Kingsview LN N Dayton, MN 55327
4 Beds
3 Baths
2,560 SqFt
Key Details
Sold Price $515,000
Property Type Single Family Home
Sub Type Single Family Residence
Listing Status Sold
Purchase Type For Sale
Square Footage 2,560 sqft
Price per Sqft $201
Subdivision Diamond View Estates
MLS Listing ID 5317477
Sold Date 12/20/19
Bedrooms 4
Full Baths 2
Half Baths 1
Year Built 2019
Annual Tax Amount $135
Tax Year 2019
Contingent None
Lot Size 10,890 Sqft
Acres 0.25
Lot Dimensions 84x126x67x129
Property Sub-Type Single Family Residence
Property Description
Regency Homes newest model situated in Dayton's premier Diamond View Development will be sure to wow! The Highland is a great floor plan with today's style and functionality. Featuring 4 bedrooms up w/ upper level laundry, large master suite with walk-thru master closet/en-suite. Crisp, clean lines, enameled cabinetry, warm hardwoods and beautiful tile all tied together with stylish fixtures and appointments. Not a detail missed in this exceptional new home!
Location
State MN
County Hennepin
Community Diamond View Estates
Zoning Residential-Single Family
Rooms
Basement Block, Daylight/Lookout Windows, Finished, Full
Dining Room Breakfast Area, Eat In Kitchen, Informal Dining Room, Kitchen/Dining Room
Interior
Heating Fireplace(s)
Cooling Central Air
Fireplaces Number 1
Fireplaces Type Amusement Room, Gas, Living Room, Stone
Fireplace Yes
Appliance Air-To-Air Exchanger, Disposal, Exhaust Fan, Microwave, Range, Refrigerator
Exterior
Parking Features Attached Garage, Asphalt
Garage Spaces 3.0
Fence None
Pool None
Roof Type Age 8 Years or Less, Asphalt
Building
Lot Description Tree Coverage - Light
Story Two
Foundation 1214
Sewer City Sewer/Connected
Water City Water/Connected
Level or Stories Two
Structure Type Brick/Stone, Fiber Board, Vinyl Siding
New Construction true
Schools
School District Anoka-Hennepin
Read Less
Want to know what your home might be worth? Contact us for a FREE valuation!

Our team is ready to help you sell your home for the highest possible price ASAP





