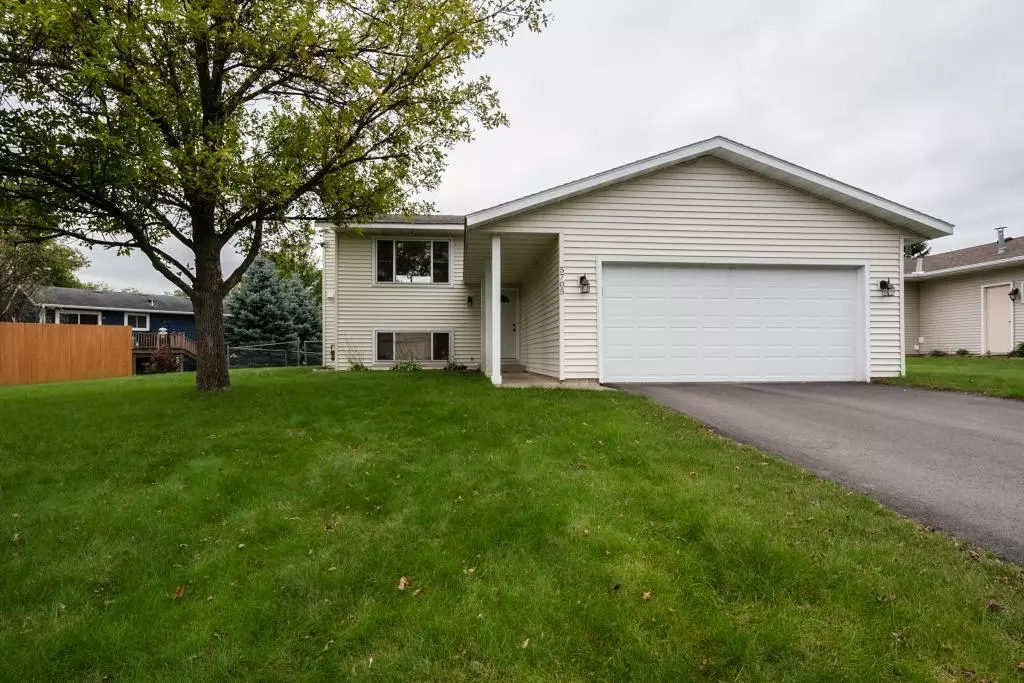$260,000
$269,900
3.7%For more information regarding the value of a property, please contact us for a free consultation.
5705 Cedarwood TRL NE Prior Lake, MN 55372
3 Beds
2 Baths
1,548 SqFt
Key Details
Sold Price $260,000
Property Type Single Family Home
Sub Type Single Family Residence
Listing Status Sold
Purchase Type For Sale
Square Footage 1,548 sqft
Price per Sqft $167
Subdivision Sand Pointe 3Rd Add
MLS Listing ID 5318755
Sold Date 01/14/20
Bedrooms 3
Full Baths 1
Three Quarter Bath 1
Year Built 1983
Annual Tax Amount $2,723
Tax Year 2019
Contingent None
Lot Size 9,583 Sqft
Acres 0.22
Lot Dimensions 99x148x40x134
Property Sub-Type Single Family Residence
Property Description
Lovely move-in ready home steps from Sand Point Park + only minutes to Lower Prior Lake, restaurants, retail & more! Convenient access to Hwy's 13 & 169 + located in the Prior Lake school district! Lots of updates in 2018 – new interior paint, flooring, new driveway & more! Living room offers a big sun-filled picture window & a cozy gas log fireplace. Updated kitchen with new cabinets, stainless-steel appliances, Quartz countertops & luxury vinyl plank flooring that extends into the dining room. Dining features stylish lighting & deck access. 2 upper level BRs & a full bathroom. Expansive lower level family room & recreation spaces with big windows + a third BR & a 3/4-bathroom. Fully fenced backyard! Attached 2-car garage. Close to tons of amenities!
Location
State MN
County Scott
Zoning Residential-Single Family
Rooms
Basement Daylight/Lookout Windows, Finished
Dining Room Informal Dining Room, Kitchen/Dining Room, Living/Dining Room
Interior
Heating Forced Air
Cooling Central Air
Fireplaces Number 1
Fireplaces Type Brick, Gas, Living Room
Fireplace Yes
Appliance Dishwasher, Dryer, Microwave, Range, Refrigerator, Washer, Water Softener Owned
Exterior
Parking Features Attached Garage, Asphalt
Garage Spaces 2.0
Fence Chain Link, Full
Building
Story Split Entry (Bi-Level)
Foundation 862
Sewer City Sewer/Connected
Water City Water/Connected
Level or Stories Split Entry (Bi-Level)
Structure Type Vinyl Siding
New Construction false
Schools
School District Prior Lake-Savage Area Schools
Read Less
Want to know what your home might be worth? Contact us for a FREE valuation!

Our team is ready to help you sell your home for the highest possible price ASAP





