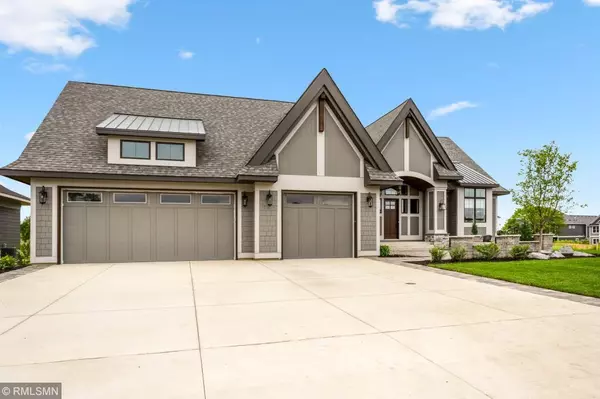$1,250,000
$1,298,000
3.7%For more information regarding the value of a property, please contact us for a free consultation.
1880 Annika DR N Lake Elmo, MN 55042
4 Beds
5 Baths
4,440 SqFt
Key Details
Sold Price $1,250,000
Property Type Single Family Home
Sub Type Single Family Residence
Listing Status Sold
Purchase Type For Sale
Square Footage 4,440 sqft
Price per Sqft $281
Subdivision Royal Golf Club/Lk Elmo
MLS Listing ID 5323887
Sold Date 08/27/20
Bedrooms 4
Full Baths 2
Half Baths 2
Three Quarter Bath 1
HOA Fees $76/mo
Year Built 2018
Annual Tax Amount $1,888
Tax Year 2019
Contingent None
Lot Size 0.340 Acres
Acres 0.34
Lot Dimensions 100x150
Property Description
Welcome home to TJB Homes custom designed Ramber plan. Luxurious details and finishes throughout. Welcoming vaulted entry and great room complete with ceiling detailing and beams, custom designed fireplace wall with flanking built-ins. Gourmet kitchen with custom designed cabinetry and dining space overlooking the golf course. Main floor has 2 bedrooms (or use one as office) on main level in addition to spa like Owners Suite! Walkout lower level meets all your entertainment needs! Family room area, game room, custom designed wet bar complete with adjoining wine cellar. Large exercise room with adjoining sauna and 2 bedrooms. Enjoy this lower level with the comfort of in-floor Wirsbo heating. Oversized 3 car with 15x11.6 tandem storage complete with custom storage unit. All overlooking stunning views of the Royal Golf Course. Other lots and home options to meet all your needs and budget.
Location
State MN
County Washington
Community Royal Golf Club Master Community
Zoning Residential-Single Family
Rooms
Basement Drain Tiled, Drainage System, Egress Window(s), Finished, Full, Concrete, Sump Pump, Walkout
Interior
Heating Forced Air, Radiant Floor
Cooling Central Air
Fireplaces Number 1
Fireplaces Type Living Room
Fireplace Yes
Appliance Dishwasher, Exhaust Fan, Microwave, Range, Refrigerator, Trash Compactor, Wall Oven
Exterior
Garage Attached Garage, Concrete, Heated Garage, Insulated Garage, Tandem
Garage Spaces 3.0
Roof Type Age 8 Years or Less, Asphalt
Building
Lot Description On Golf Course
Story One
Foundation 2361
Sewer City Sewer/Connected
Water City Water/Connected
Level or Stories One
Structure Type Brick/Stone, Fiber Cement
New Construction true
Schools
School District Stillwater
Others
HOA Fee Include Professional Mgmt, Trash, Shared Amenities
Read Less
Want to know what your home might be worth? Contact us for a FREE valuation!

Our team is ready to help you sell your home for the highest possible price ASAP






