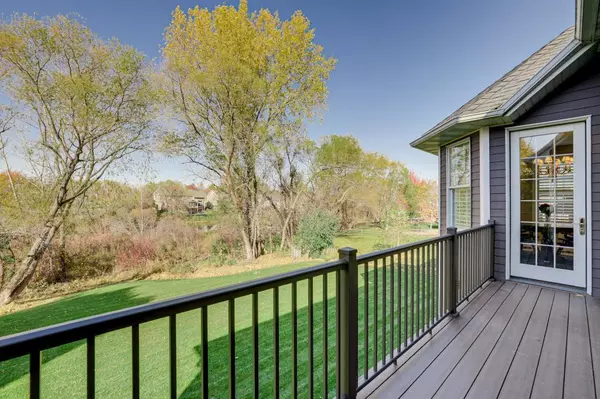$494,000
$550,000
10.2%For more information regarding the value of a property, please contact us for a free consultation.
1423 Sherman Lake RD Lino Lakes, MN 55038
3 Beds
3 Baths
3,410 SqFt
Key Details
Sold Price $494,000
Property Type Single Family Home
Sub Type Single Family Residence
Listing Status Sold
Purchase Type For Sale
Square Footage 3,410 sqft
Price per Sqft $144
Subdivision Pheasant Hills Preserve 13
MLS Listing ID 5325930
Sold Date 04/22/20
Bedrooms 3
Full Baths 1
Half Baths 1
Three Quarter Bath 1
HOA Fees $19/ann
Year Built 2004
Annual Tax Amount $6,196
Tax Year 2019
Contingent None
Lot Size 0.370 Acres
Acres 0.37
Lot Dimensions 125x97x178x43x61x47
Property Sub-Type Single Family Residence
Property Description
Beautiful one owner home-stunning pond & wetland views! Large kitchen equipped with tile floors, stainless steel appliances, granite countertops, great storage, center island, breakfast bar seating + access to maintenance free deck! ML- gorgeous living room -11 ft. ceiling, recessed lighting, ceiling fan, gas fireplace with built-ins flanking each side, + big French glass doors allowing tons of natural sunlight to pour in & leading you out to a fantastic balcony with amazing views! ML- spacious master suite -10 ft. tray ceiling, recessed lighting, ceiling fan, large windows with plantation shutters + two spacious closets. Huge private master bath -double vanity, shower, soaker tub. LL- heated FL, office, 2 bedrooms, family room/recreation, gas fireplace, unique 9 ft. shiplap style ceiling, custom made wet bar, 3/4 bath + massive storage room possible 3rd stall. 2 car garage, immaculate manicured lawn, wetland views. Trails to Sherman Lake, mins to Rice Creek Chain of Lakes + more!
Location
State MN
County Anoka
Zoning Residential-Single Family
Rooms
Basement Daylight/Lookout Windows, Finished, Full, Walkout
Dining Room Breakfast Area, Eat In Kitchen, Informal Dining Room, Separate/Formal Dining Room
Interior
Heating Forced Air
Cooling Central Air
Fireplaces Number 2
Fireplaces Type Family Room, Gas, Living Room
Fireplace Yes
Appliance Air-To-Air Exchanger, Central Vacuum, Dishwasher, Disposal, Dryer, Exhaust Fan, Freezer, Water Filtration System, Microwave, Other, Range, Refrigerator, Wall Oven, Washer, Water Softener Owned
Exterior
Parking Features Attached Garage, Concrete, Garage Door Opener
Garage Spaces 2.0
Fence None
Building
Lot Description Tree Coverage - Light
Story One
Foundation 1625
Sewer City Sewer/Connected
Water City Water/Connected
Level or Stories One
Structure Type Brick/Stone, Fiber Cement
New Construction false
Schools
School District Centennial
Others
HOA Fee Include Lawn Care, Other, Shared Amenities
Read Less
Want to know what your home might be worth? Contact us for a FREE valuation!

Our team is ready to help you sell your home for the highest possible price ASAP





