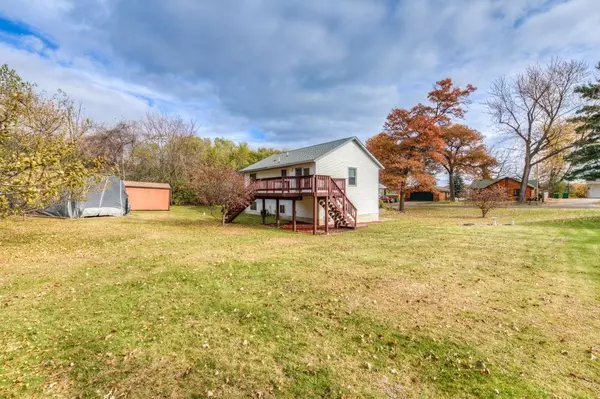$209,500
$209,500
For more information regarding the value of a property, please contact us for a free consultation.
4280 109th AVE Clear Lake, MN 55319
4 Beds
2 Baths
2,012 SqFt
Key Details
Sold Price $209,500
Property Type Single Family Home
Sub Type Single Family Residence
Listing Status Sold
Purchase Type For Sale
Square Footage 2,012 sqft
Price per Sqft $104
Subdivision Second Add To Wildwood Add
MLS Listing ID 5322164
Sold Date 12/20/19
Bedrooms 4
Full Baths 1
Three Quarter Bath 1
Year Built 1999
Annual Tax Amount $1,640
Tax Year 2019
Contingent None
Lot Size 0.350 Acres
Acres 0.35
Lot Dimensions 100x154
Property Sub-Type Single Family Residence
Property Description
Come out and enjoy and sounds of Briggs Lake which is located just across the street from your new sanctuary. This home is nestled between a heavily treed lot in the back, a vacate treed lot to the North, and a back-lot with garage to the South so you really don't have neighbors too close. The home features an open concept living room, dining room, and kitchen with a diamond vault looking out towards the lake as well as a walk out lower level that leads to the paver patio area great for relaxing at the end of the day. With four bedrooms, two bathrooms, and a 13x16 deck overlooking the back yard lined by pine trees, there is plenty of room to enjoy. The nice level yard allows you to get out and enjoy some yard games or a fire in the evening.
Location
State MN
County Sherburne
Zoning Residential-Single Family
Body of Water Briggs
Rooms
Basement Block, Egress Window(s), Finished, Full, Walkout
Dining Room Kitchen/Dining Room
Interior
Heating Forced Air
Cooling Central Air
Fireplace No
Appliance Dishwasher, Dryer, Exhaust Fan, Range, Refrigerator, Washer
Exterior
Parking Features Attached Garage, Concrete, Garage Door Opener
Garage Spaces 2.0
Waterfront Description Lake View
Roof Type Asphalt, Pitched
Road Frontage Yes
Building
Lot Description Tree Coverage - Light, Tree Coverage - Medium
Story Split Entry (Bi-Level)
Foundation 1112
Sewer Private Sewer, Tank with Drainage Field
Water Well
Level or Stories Split Entry (Bi-Level)
Structure Type Vinyl Siding
New Construction false
Schools
School District St. Cloud
Read Less
Want to know what your home might be worth? Contact us for a FREE valuation!

Our team is ready to help you sell your home for the highest possible price ASAP





