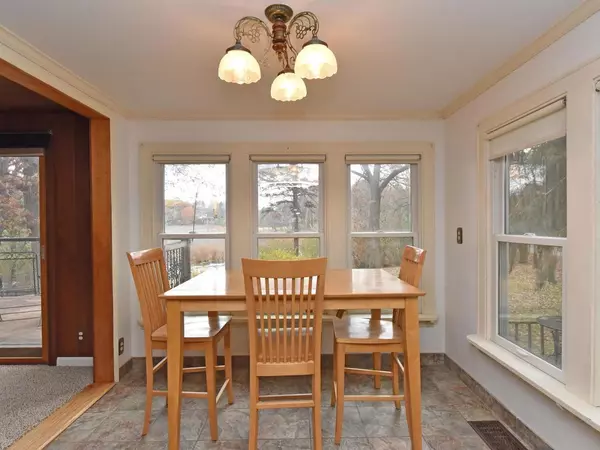$340,000
$335,000
1.5%For more information regarding the value of a property, please contact us for a free consultation.
613 Wildwood AVE Birchwood Village, MN 55110
4 Beds
3 Baths
2,380 SqFt
Key Details
Sold Price $340,000
Property Type Single Family Home
Sub Type Single Family Residence
Listing Status Sold
Purchase Type For Sale
Square Footage 2,380 sqft
Price per Sqft $142
Subdivision Lakewood Park 03
MLS Listing ID 5322784
Sold Date 12/09/19
Bedrooms 4
Full Baths 1
Three Quarter Bath 2
Year Built 1924
Annual Tax Amount $3,310
Tax Year 2019
Contingent None
Lot Size 0.560 Acres
Acres 0.56
Lot Dimensions irregular
Property Sub-Type Single Family Residence
Property Description
Spectacular 1/2 acre in Birchwood! Wow! Nature abounds in this wooded wonderland next to Halls Marsh. This home has many possibilities for remodeling to make it your own design and living space - which could include main-floor living with a Master suite and laundry on the main. Updates include paint, carpet and light fixtures. Granite in the kitchen and main floor bath, nice wood floors and some original woodwork. 2 fireplaces. Extra kitchen in lower level. Relaxing views from the sunroom and deck. Please see supplements regarding the City of Birchwood with access to public beaches, parks, recreation and a possible boat slip for summer boating. The photos and captions also describe the property. Come home and say ahhhhhh, relax and enjoy your little slice of heaven. Welcome home!
Location
State MN
County Washington
Zoning Residential-Single Family
Rooms
Basement Block, Daylight/Lookout Windows, Egress Window(s), Finished, Full, Walkout
Dining Room Informal Dining Room, Living/Dining Room
Interior
Heating Forced Air
Cooling Central Air
Fireplaces Number 2
Fireplaces Type Family Room, Gas, Living Room, Wood Burning
Fireplace Yes
Appliance Dishwasher, Dryer, Microwave, Range, Refrigerator, Washer
Exterior
Parking Features Detached, Asphalt, Electric, Garage Door Opener, Insulated Garage
Garage Spaces 3.0
Pool None
Waterfront Description Pond
Roof Type Age 8 Years or Less,Asphalt
Building
Lot Description Corner Lot, Irregular Lot, Property Adjoins Public Land, Tree Coverage - Heavy
Story One and One Half
Foundation 1470
Sewer City Sewer/Connected
Water City Water/Connected
Level or Stories One and One Half
Structure Type Vinyl Siding
New Construction false
Schools
School District White Bear Lake
Read Less
Want to know what your home might be worth? Contact us for a FREE valuation!

Our team is ready to help you sell your home for the highest possible price ASAP





