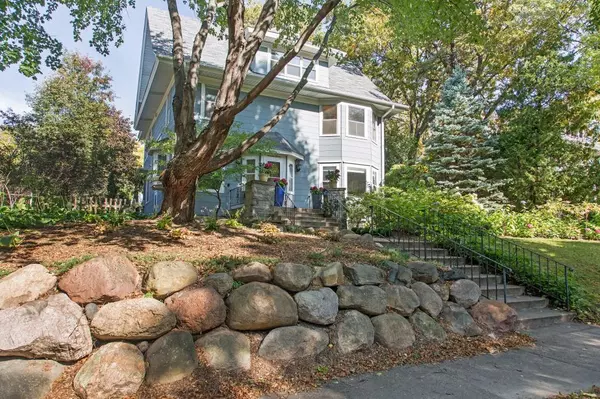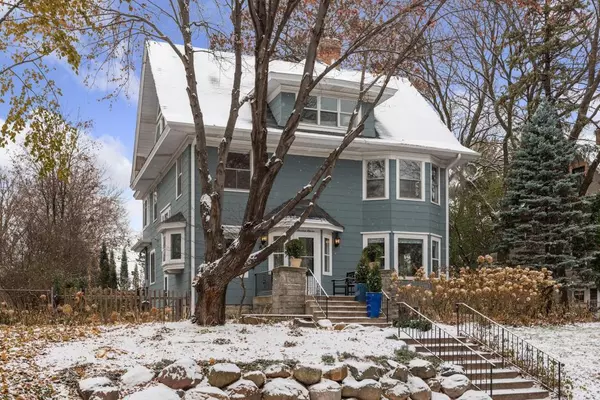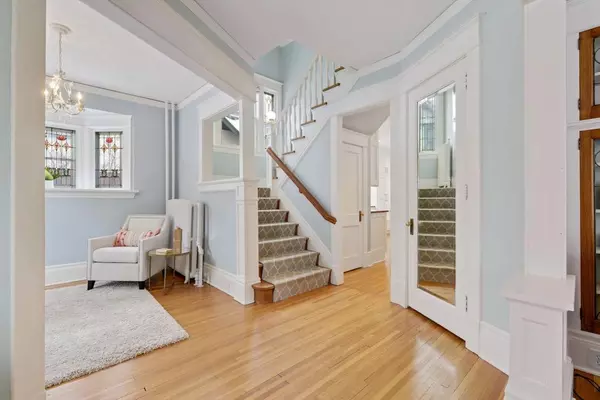$771,000
$799,900
3.6%For more information regarding the value of a property, please contact us for a free consultation.
1411 Lincoln AVE Saint Paul, MN 55105
5 Beds
3 Baths
3,200 SqFt
Key Details
Sold Price $771,000
Property Type Single Family Home
Sub Type Single Family Residence
Listing Status Sold
Purchase Type For Sale
Square Footage 3,200 sqft
Price per Sqft $240
Subdivision Wanns Additon To, St Paul
MLS Listing ID 5328327
Sold Date 12/30/19
Bedrooms 5
Full Baths 2
Half Baths 1
Year Built 1910
Annual Tax Amount $11,452
Tax Year 2019
Contingent None
Lot Size 10,454 Sqft
Acres 0.24
Lot Dimensions 70x150
Property Description
Welcome! This is the first time this home has been offered for sale publicly. The current owners are just the fourth owners and have improved the home beautifully while respecting the original design. It is spacious &sunny, yet warm & inviting! The original details such as the stained/leaded glass, box beam ceilings and built in are all still intact yet the floor plan is open! Stunning kitchen designed by Fiddlehead features custom built, inset white cabinets, a spacious center island and top of the line appliances. The kitchen and three season-porch overlook the private, landscaped yard. The second floor offers four spacious bedrooms & a sunroom. There is also laundry on the 2nd floor & huge closets! The third floor is beautiful master retreat with huge windows, high ceilings, walk in closet & lovely master bath (also plumbed for laundry). The LL is already heated and ready for expansion. The garage also offers room for expansion with the walk-up attic! Think ADU, studio or office!
Location
State MN
County Ramsey
Zoning Residential-Single Family
Rooms
Basement Full, Partially Finished, Stone/Rock
Dining Room Breakfast Area, Eat In Kitchen, Separate/Formal Dining Room
Interior
Heating Hot Water, Other
Cooling None
Fireplaces Number 2
Fireplaces Type Gas, Living Room, Master Bedroom, Wood Burning
Fireplace Yes
Appliance Dishwasher, Dryer, Exhaust Fan, Microwave, Range, Refrigerator, Washer
Exterior
Parking Features Detached, Concrete, Garage Door Opener
Garage Spaces 2.0
Fence Wood
Pool None
Roof Type Age Over 8 Years,Asphalt
Building
Lot Description Public Transit (w/in 6 blks), Tree Coverage - Medium
Story Two
Foundation 1204
Sewer City Sewer/Connected
Water City Water/Connected
Level or Stories Two
Structure Type Fiber Cement
New Construction false
Schools
School District St. Paul
Read Less
Want to know what your home might be worth? Contact us for a FREE valuation!

Our team is ready to help you sell your home for the highest possible price ASAP






