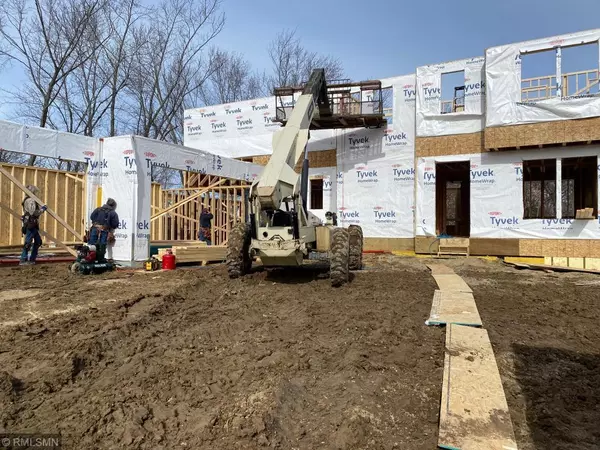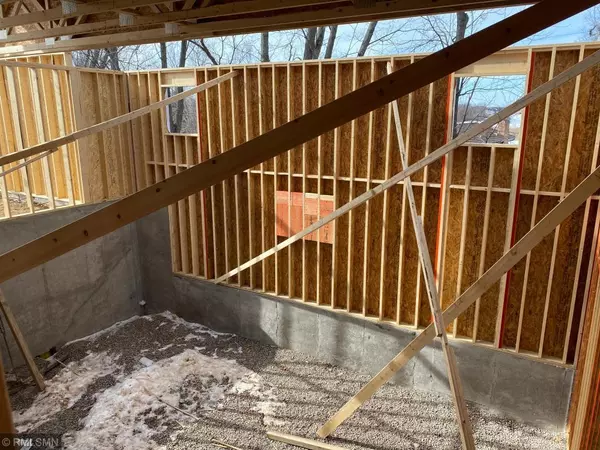$1,258,008
$1,150,000
9.4%For more information regarding the value of a property, please contact us for a free consultation.
7501 Walnut Grove LN N Maple Grove, MN 55311
5 Beds
6 Baths
5,148 SqFt
Key Details
Sold Price $1,258,008
Property Type Single Family Home
Sub Type Single Family Residence
Listing Status Sold
Purchase Type For Sale
Square Footage 5,148 sqft
Price per Sqft $244
Subdivision The Woods At Rush Creek
MLS Listing ID 5471526
Sold Date 07/30/20
Bedrooms 5
Full Baths 2
Half Baths 1
Three Quarter Bath 3
HOA Fees $90/mo
Year Built 2020
Annual Tax Amount $1,970
Tax Year 2020
Contingent None
Lot Size 0.590 Acres
Acres 0.59
Lot Dimensions 171x351.79x85.27x217
Property Description
Located in sought after Woods At Rush Creek, this 2 story dream home is now officially under construction with Creek Hill Custom Homes. Situated on .59 acres and adjacent to glorious trees, this site is special. Enjoy the views through the huge picture windows, walk out to patio or while relaxing in the 3 season porch complete with gas fireplace. Architecturally designed with open concept living, fresh white enameled main and upper level cabinetry, custom wide baseboard and trim finishes while the lower level offers a cozy feel with stained wood finishes. A wonderful entertaining home with full wet bar, open kitchen/dining/great room, large lower level family/recreation room and athletic court. Additional features include, drop center in mud room, 2nd floor laundry, main floor den, lower level exercise room, fantastic master suite with heated floors, private bathroom for each bedroom, beautiful solid hardwood floors along with numerous custom details. Enjoy the neighborhood pool.
Location
State MN
County Hennepin
Zoning Residential-Single Family
Rooms
Family Room Club House
Basement Drain Tiled, Drainage System, Egress Window(s), Finished, Full, Concrete, Sump Pump, Walkout
Dining Room Informal Dining Room
Interior
Heating Forced Air, Radiant Floor
Cooling Central Air
Fireplaces Number 3
Fireplaces Type Family Room, Gas, Living Room, Other
Fireplace Yes
Appliance Air-To-Air Exchanger, Cooktop, Dishwasher, Disposal, Dryer, Exhaust Fan, Humidifier, Microwave, Refrigerator, Wall Oven, Washer
Exterior
Parking Features Attached Garage
Garage Spaces 3.0
Pool Below Ground, Heated, Outdoor Pool, Shared
Roof Type Age 8 Years or Less, Asphalt
Building
Lot Description Sod Included in Price, Tree Coverage - Medium
Story Two
Foundation 2078
Sewer City Sewer/Connected
Water City Water/Connected
Level or Stories Two
Structure Type Fiber Cement
New Construction true
Schools
School District Osseo
Others
HOA Fee Include Professional Mgmt, Shared Amenities
Restrictions Architecture Committee,Builder Restriction,Mandatory Owners Assoc,Other Covenants
Read Less
Want to know what your home might be worth? Contact us for a FREE valuation!

Our team is ready to help you sell your home for the highest possible price ASAP





