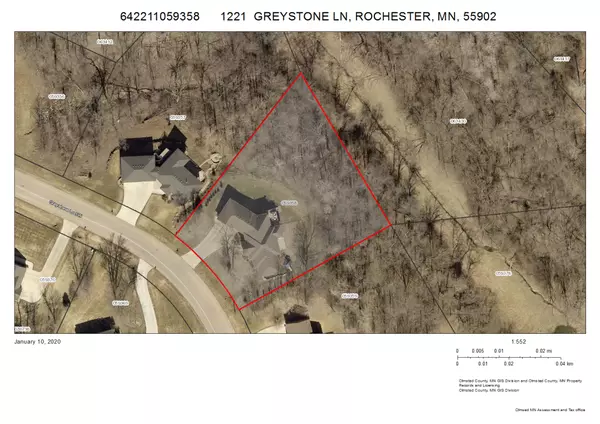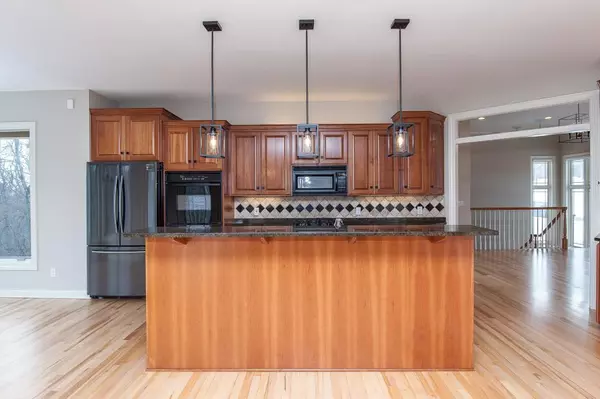$640,000
$650,000
1.5%For more information regarding the value of a property, please contact us for a free consultation.
1221 Greystone LN SW Rochester, MN 55902
5 Beds
4 Baths
4,645 SqFt
Key Details
Sold Price $640,000
Property Type Single Family Home
Sub Type Single Family Residence
Listing Status Sold
Purchase Type For Sale
Square Footage 4,645 sqft
Price per Sqft $137
Subdivision Greystone City
MLS Listing ID 5349487
Sold Date 06/05/20
Bedrooms 5
Full Baths 2
Half Baths 1
Three Quarter Bath 1
Year Built 2001
Annual Tax Amount $8,196
Tax Year 2019
Contingent None
Lot Size 0.920 Acres
Acres 0.92
Lot Dimensions Irregular
Property Description
Price just reduced 25K! Impressive Great Room with grand 11 ft. ceilings & floor to ceiling windows overlooking the private wooded backyard. Gleaming, freshly refinished maple floors run through most of the main
floor. Great kitchen w/ walk-in pantry, granite tops and cozy hearth room. Main floor Master bedroom and laundry. Also a main floor flex room; a great study/nursery. All of the rooms have been newly painted in the greige tones.The gigantic walk-out lower level has room for several entertaining areas and a fully equipped wet bar. It also includes one wing with Jack n Jill bedrooms and shared bath. The other wing includes a guest bedroom adjacent to a second full bath. A staircase from the garage or separate door from outside and from utility room all allow for access to a pre-stressed garage/storage room that would make a perfect workshop too! The yard was recently expanded with 30K of fill to create a good sized play area and partially fenced yard too. Newer furnace and AC.
Location
State MN
County Olmsted
Zoning Residential-Single Family
Rooms
Basement Block, Drain Tiled, Finished, Full, Sump Pump, Walkout
Dining Room Breakfast Area, Informal Dining Room, Separate/Formal Dining Room
Interior
Heating Forced Air, Fireplace(s)
Cooling Central Air
Fireplaces Number 3
Fireplaces Type Family Room, Gas, Living Room
Fireplace Yes
Appliance Air-To-Air Exchanger, Cooktop, Dishwasher, Dryer, Humidifier, Microwave, Refrigerator, Wall Oven, Washer, Water Softener Owned
Exterior
Parking Features Attached Garage, Concrete, Garage Door Opener, Heated Garage
Garage Spaces 3.0
Fence Partial
Roof Type Asphalt
Building
Lot Description Public Transit (w/in 6 blks), Irregular Lot, Tree Coverage - Heavy
Story One
Foundation 2365
Sewer City Sewer/Connected
Water City Water/Connected
Level or Stories One
Structure Type Brick/Stone,Metal Siding,Other
New Construction false
Schools
Elementary Schools Bamber Valley
Middle Schools Willow Creek
High Schools Mayo
School District Rochester
Read Less
Want to know what your home might be worth? Contact us for a FREE valuation!

Our team is ready to help you sell your home for the highest possible price ASAP






