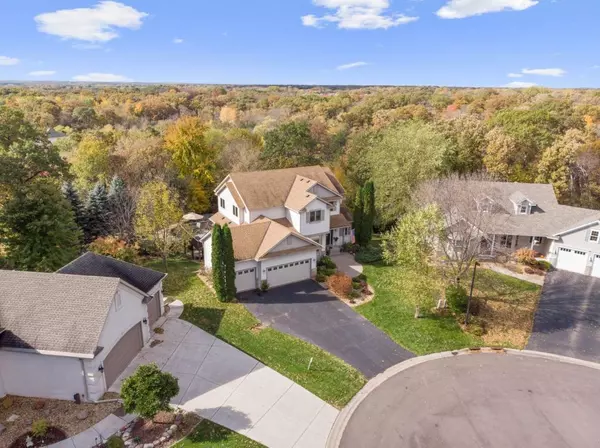$411,000
$424,900
3.3%For more information regarding the value of a property, please contact us for a free consultation.
12496 196th CT NW Elk River, MN 55330
5 Beds
4 Baths
3,929 SqFt
Key Details
Sold Price $411,000
Property Type Single Family Home
Sub Type Single Family Residence
Listing Status Sold
Purchase Type For Sale
Square Footage 3,929 sqft
Price per Sqft $104
Subdivision Lafayette Woods Third Add
MLS Listing ID 5485291
Sold Date 05/01/20
Bedrooms 5
Full Baths 2
Half Baths 1
Three Quarter Bath 1
HOA Fees $8/ann
Year Built 2000
Annual Tax Amount $5,544
Tax Year 2019
Contingent None
Lot Size 0.570 Acres
Acres 0.57
Lot Dimensions 50x141x233x242
Property Description
Exceptional Home set on a stunning site backing up directly to Woodlands Park on a Cul-de-sac! Custom built by premier builder & maintained impeccably by the owners. Five bedrooms, plus the option to use the den as a sixth if needed. Lg owner's suite features private bath with separate shower, jetted tub & walk-in closet. Warmth of hardwood floors & fireplaces welcome you into this open designed home. Comfortable great room & dining room make entertaining a breeze. Cook's kitchen with custom cabinetry, stainless steel appliances (convection ovens), large center island & granite tops. The main floor laundry includes special hanging/drying cabinet & counter/cabinet space. Relax with Maintenance free deck with steps to park like backyard overlooking the woods. The lower level walks out to a large patio area, pool & hot tub. Tons of storage. 3 stall garage & sprinkler system. "In demand" Lafayette Woods, parks, trails, schools & shopping nearby. Includes Home Warranty.
Location
State MN
County Sherburne
Zoning Residential-Single Family
Rooms
Basement Block, Daylight/Lookout Windows, Drain Tiled, Finished, Full, Sump Pump, Walkout
Dining Room Informal Dining Room, Separate/Formal Dining Room
Interior
Heating Forced Air
Cooling Central Air
Fireplaces Number 2
Fireplaces Type Brick, Family Room, Gas, Living Room, Stone
Fireplace Yes
Appliance Air-To-Air Exchanger, Dishwasher, Disposal, Dryer, Electronic Air Filter, Freezer, Humidifier, Microwave, Range, Refrigerator, Washer, Water Softener Owned
Exterior
Parking Features Attached Garage, Asphalt, Garage Door Opener
Garage Spaces 3.0
Pool Heated, Outdoor Pool
Roof Type Age Over 8 Years, Asphalt
Building
Lot Description Irregular Lot, Property Adjoins Public Land, Tree Coverage - Heavy
Story Two
Foundation 1396
Sewer City Sewer/Connected
Water City Water/Connected
Level or Stories Two
Structure Type Brick/Stone, Vinyl Siding
New Construction false
Schools
School District Elk River
Others
HOA Fee Include Shared Amenities
Read Less
Want to know what your home might be worth? Contact us for a FREE valuation!

Our team is ready to help you sell your home for the highest possible price ASAP






