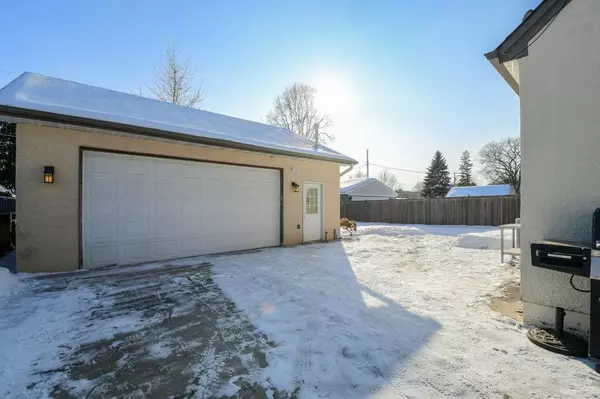$310,000
$299,900
3.4%For more information regarding the value of a property, please contact us for a free consultation.
1024 California AVE W Saint Paul, MN 55117
3 Beds
1 Bath
1,591 SqFt
Key Details
Sold Price $310,000
Property Type Single Family Home
Sub Type Single Family Residence
Listing Status Sold
Purchase Type For Sale
Square Footage 1,591 sqft
Price per Sqft $194
Subdivision Marx Como Heights
MLS Listing ID 5486031
Sold Date 04/01/20
Bedrooms 3
Full Baths 1
Year Built 1950
Annual Tax Amount $4,248
Tax Year 2019
Contingent None
Lot Size 7,840 Sqft
Acres 0.18
Lot Dimensions 57x134
Property Description
LIVE & PLAY in COMO PARK! Easy to love, classic mid-century Como Park home with all the vintage character AND modern updates. Remodeled eat-in kitchen with brand new hickory flooring, subway tile backsplash, quartz counters and fresh paint. Sleek and all new main floor full bath with jetted tub. Two generous sized bedrooms on the main floor with hardwood floors and a spacious master bedroom in the half story with built-ins and flawless knotty pine paneling. Plus, a lower level family room with u-shaped bar for awesome entertaining and an egress window for future options. You'll love the HUGE 672 sqft heated garage custom built (10ft walls & 8ft door) in 2010 along with the oversized concrete driveway with extra parking pad/patio plus a new a side entry with double sided stairs! Private backyard with fire pit. Walk/bike to everything you need; enjoy the lake, music, conservatory, golf, zoo, eats/coffee, grocery, busline! Ultra convenient location - equidistance to Mpls/St. Paul. SHARP
Location
State MN
County Ramsey
Zoning Residential-Single Family
Rooms
Basement Egress Window(s), Full, Partially Finished
Dining Room Eat In Kitchen
Interior
Heating Forced Air
Cooling Central Air
Fireplace No
Appliance Dryer, Washer
Exterior
Garage Detached, Concrete, Garage Door Opener, Heated Garage, Insulated Garage, No Int Access to Dwelling
Garage Spaces 2.0
Fence Privacy, Wood
Roof Type Age Over 8 Years,Asphalt
Building
Lot Description Public Transit (w/in 6 blks), Tree Coverage - Light
Story One and One Half
Foundation 876
Sewer City Sewer/Connected
Water City Water/Connected
Level or Stories One and One Half
Structure Type Stucco
New Construction false
Schools
School District St. Paul
Read Less
Want to know what your home might be worth? Contact us for a FREE valuation!

Our team is ready to help you sell your home for the highest possible price ASAP






