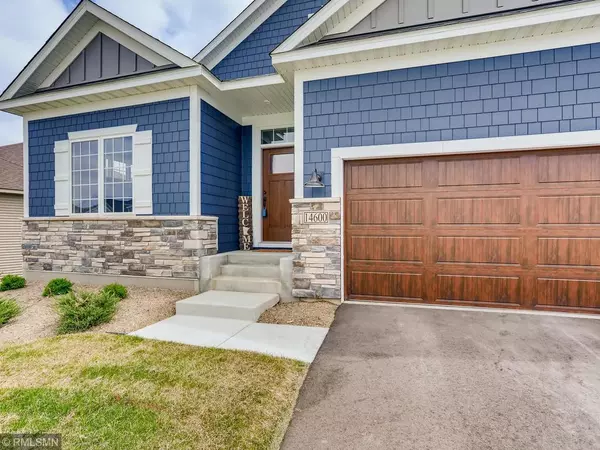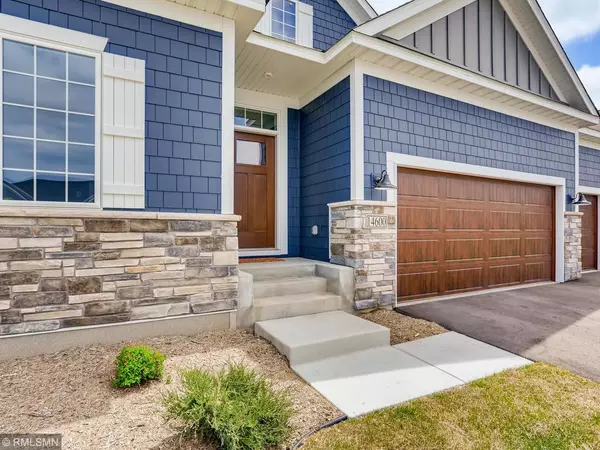$461,000
$475,000
2.9%For more information regarding the value of a property, please contact us for a free consultation.
14600 Cloquet ST Dayton, MN 55327
4 Beds
3 Baths
3,225 SqFt
Key Details
Sold Price $461,000
Property Type Single Family Home
Sub Type Single Family Residence
Listing Status Sold
Purchase Type For Sale
Square Footage 3,225 sqft
Price per Sqft $142
Subdivision River Hills Seventh Add
MLS Listing ID 5471609
Sold Date 06/26/20
Bedrooms 4
Full Baths 1
Three Quarter Bath 2
HOA Fees $43/qua
Year Built 2018
Annual Tax Amount $6,982
Tax Year 2020
Contingent None
Lot Size 9,147 Sqft
Acres 0.21
Lot Dimensions 81x130x57x130
Property Sub-Type Single Family Residence
Property Description
This home is move-in ready for immediate occupancy in the sought after “River Hills Development” in Dayton. This immaculate 4 bedroom /3 bathroom home with plenty of spacious rooms. This popular open floor concept has the kitchen, informal dining, and great room w/gas fireplace and a sun room that make the perfect spot for nights-in, entertaining or family gatherings. Enjoy the the privacy of the master en-suite with it's large walk-in closet and private bath off the great room. 3 bedrooms on one level you have options for a guest suite or a home office. Downstairs you will find a “HUGE” family room that will make this area the place to be with additional rec space for that pool table or poker table and a walk out to the backyard. A bedroom and bathroom on the lower level is perfect for overnight guests. Nearby walking paths and a beautiful pond to enjoy Minnesota year round. Relocating or need to move immediately and find that perfect home you can make this your new home today!
Location
State MN
County Hennepin
Zoning Residential-Single Family
Rooms
Basement Daylight/Lookout Windows, Drain Tiled, Drainage System, Concrete, Sump Pump, Walkout
Interior
Heating Forced Air
Cooling Central Air
Fireplaces Number 1
Fireplace Yes
Exterior
Parking Features Attached Garage, Asphalt, Garage Door Opener
Garage Spaces 3.0
Building
Story One
Foundation 1925
Sewer City Sewer/Connected
Water City Water/Connected
Level or Stories One
Structure Type Brick/Stone,Shake Siding,Vinyl Siding
New Construction false
Schools
School District Anoka-Hennepin
Others
HOA Fee Include Other,Professional Mgmt
Read Less
Want to know what your home might be worth? Contact us for a FREE valuation!

Our team is ready to help you sell your home for the highest possible price ASAP





