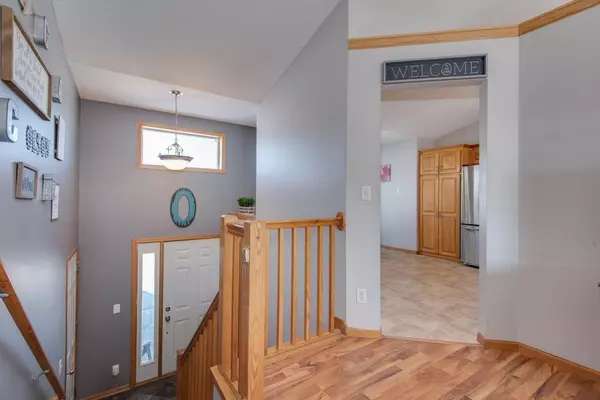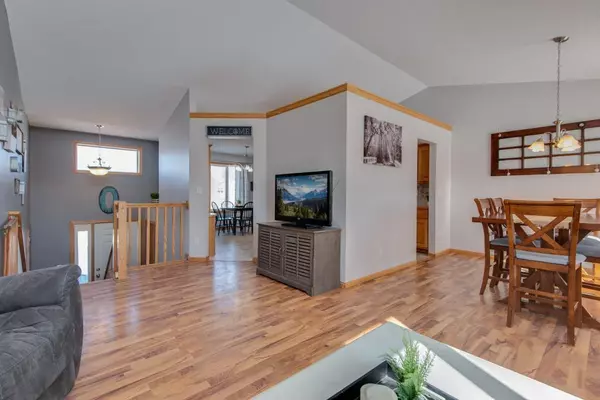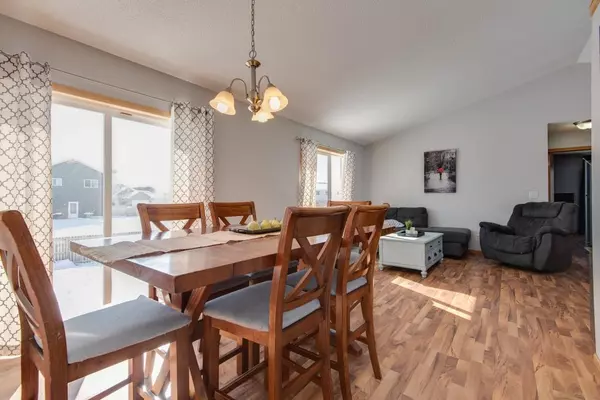$244,000
$249,900
2.4%For more information regarding the value of a property, please contact us for a free consultation.
703 Edgewood ST SW Isanti, MN 55040
4 Beds
2 Baths
2,084 SqFt
Key Details
Sold Price $244,000
Property Type Single Family Home
Sub Type Single Family Residence
Listing Status Sold
Purchase Type For Sale
Square Footage 2,084 sqft
Price per Sqft $117
Subdivision Isanti Meadows
MLS Listing ID 5473193
Sold Date 03/30/20
Bedrooms 4
Full Baths 1
Three Quarter Bath 1
Year Built 2005
Annual Tax Amount $2,458
Tax Year 2019
Contingent None
Lot Size 0.290 Acres
Acres 0.29
Lot Dimensions 93x139
Property Description
Charming home with custom finishes throughout and very efficient use of square footage! Large open kitchen with eat-in area, ample cabinets and storage, SS appliances, farm style sink, kitchen window, built-in secretary and tons of counter space! Large open dining/living room with southern facing windows providing loads of natural light and solar gain! Both bedrooms upstairs have large walk in closets. Vaulted entry with custom slate flooring and stairs. Additional LL entry with custom built cubbies and under stairs closet for extra storage. Large lower level family room with two additional large bedrooms with huge closets. LL bathroom is custom with beautiful, large, walk-in tiled shower and large comfort height vanity. Laundry room with custom sink/cabinets. 3 car garage is insulated and heated to have an outdoor workspace! Large fenced in backyard with shed. All within close proximity to schools, parks, shopping and highway! Schedule your showing TODAY!
Location
State MN
County Isanti
Zoning Residential-Single Family
Rooms
Basement Block, Daylight/Lookout Windows, Finished
Dining Room Eat In Kitchen, Informal Dining Room, Living/Dining Room, Separate/Formal Dining Room
Interior
Heating Forced Air
Cooling Central Air
Fireplace No
Appliance Air-To-Air Exchanger, Dishwasher, Microwave, Range, Refrigerator
Exterior
Parking Features Attached Garage, Asphalt, Garage Door Opener, Heated Garage, Insulated Garage
Garage Spaces 3.0
Fence Full, Wood
Roof Type Age 8 Years or Less,Asphalt
Building
Story Split Entry (Bi-Level)
Foundation 960
Sewer City Sewer/Connected
Water City Water/Connected
Level or Stories Split Entry (Bi-Level)
Structure Type Brick/Stone,Vinyl Siding
New Construction false
Schools
School District Cambridge-Isanti
Read Less
Want to know what your home might be worth? Contact us for a FREE valuation!

Our team is ready to help you sell your home for the highest possible price ASAP






