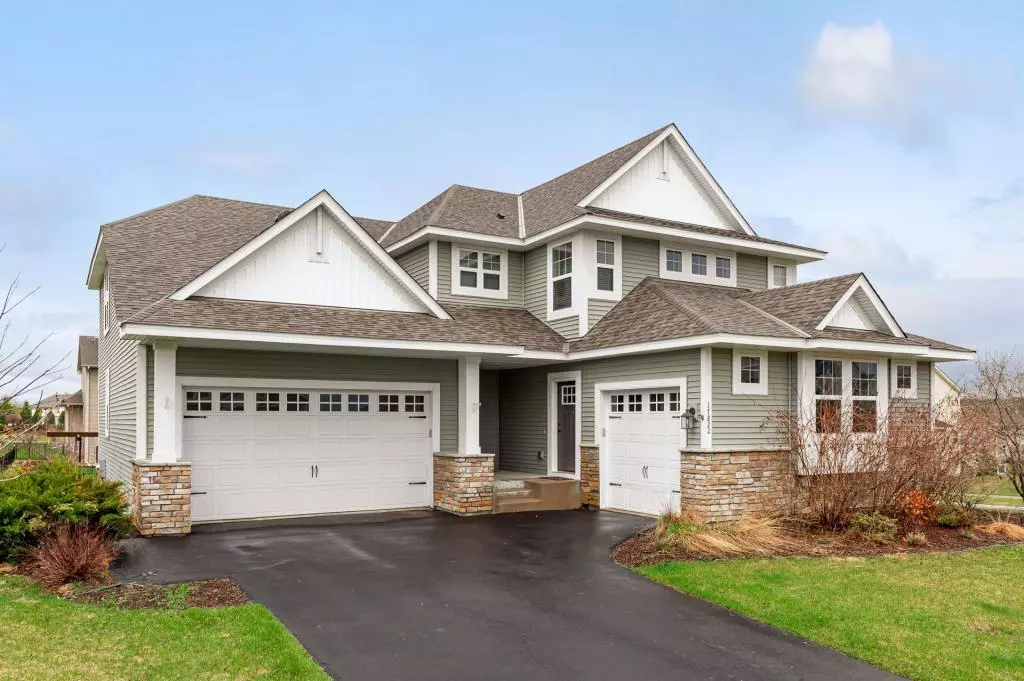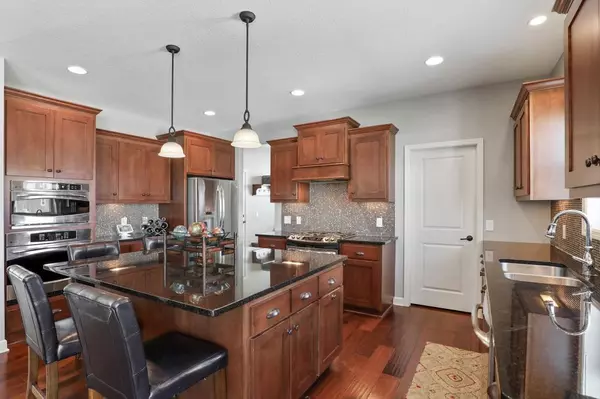$601,500
$599,900
0.3%For more information regarding the value of a property, please contact us for a free consultation.
17822 62nd AVE N Maple Grove, MN 55311
6 Beds
6 Baths
4,315 SqFt
Key Details
Sold Price $601,500
Property Type Single Family Home
Sub Type Single Family Residence
Listing Status Sold
Purchase Type For Sale
Square Footage 4,315 sqft
Price per Sqft $139
Subdivision Bonaire 6Th Add
MLS Listing ID 5493405
Sold Date 10/02/20
Bedrooms 6
Full Baths 2
Half Baths 1
Three Quarter Bath 3
HOA Fees $53/qua
Year Built 2012
Annual Tax Amount $7,897
Tax Year 2019
Contingent None
Lot Size 0.320 Acres
Acres 0.32
Lot Dimensions 99x140
Property Sub-Type Single Family Residence
Property Description
This exciting “Next Gen” former model offers the opportunity to meet your needs! Featuring a separate private, multi-use main floor “Apartment” with office/living room, kitchenette, bedroom, bath, laundry & gar. Great for working from home, a "mother-in-law suite/guest quarters",or a variety of uses. A "Home Within a Home” accessed from the foyer of the “main” home and also with its own private exterior & garage entrances. The “main” home features a light & cheery living rm w/gas fireplace & gourmet kitchen w/large center island with seating. Great spaces for easy living and entertaining. Convenient mud room w/walk-in closet & bath. 4 bedrooms plus laundry up, 3 baths including Master, Jack & Jill, and ensuite. Lower level with spacious family room, bedroom, bath, exercise/play room & lots of storage space. Smart Home wiring throughout, surround sound, electric car plug in, maintenance free Trex deck, Rainbow play set, and loads of upgrades. Access to 3 neighborhood pools, and parks.
Location
State MN
County Hennepin
Zoning Residential-Single Family
Rooms
Basement Daylight/Lookout Windows, Drain Tiled, Finished, Full, Concrete, Sump Pump
Dining Room Eat In Kitchen, Informal Dining Room
Interior
Heating Forced Air
Cooling Central Air
Fireplaces Number 1
Fireplaces Type Gas, Living Room
Fireplace Yes
Appliance Air-To-Air Exchanger, Cooktop, Dishwasher, Disposal, Dryer, Humidifier, Microwave, Range, Refrigerator, Wall Oven, Washer, Water Softener Owned
Exterior
Parking Features Attached Garage, Asphalt, Electric Vehicle Charging Station(s), Garage Door Opener
Garage Spaces 3.0
Fence None
Roof Type Age 8 Years or Less, Asphalt, Pitched
Building
Lot Description Tree Coverage - Light
Story Two
Foundation 1594
Sewer City Sewer/Connected
Water City Water/Connected
Level or Stories Two
Structure Type Brick/Stone, Vinyl Siding
New Construction false
Schools
School District Wayzata
Others
HOA Fee Include Professional Mgmt, Shared Amenities
Read Less
Want to know what your home might be worth? Contact us for a FREE valuation!

Our team is ready to help you sell your home for the highest possible price ASAP





