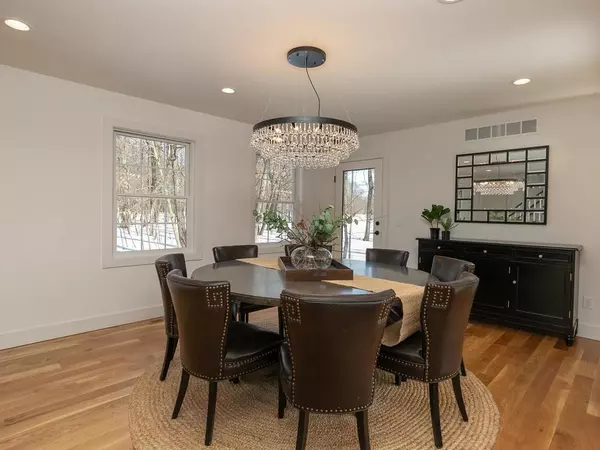$1,190,000
$1,190,000
For more information regarding the value of a property, please contact us for a free consultation.
1147 Chippewa DR NW Rochester, MN 55901
5 Beds
5 Baths
4,116 SqFt
Key Details
Sold Price $1,190,000
Property Type Single Family Home
Sub Type Single Family Residence
Listing Status Sold
Purchase Type For Sale
Square Footage 4,116 sqft
Price per Sqft $289
Subdivision Northwood Trails 2Nd Sub
MLS Listing ID 5498373
Sold Date 06/01/20
Bedrooms 5
Full Baths 4
Half Baths 1
Year Built 1990
Annual Tax Amount $4,128
Tax Year 2019
Contingent None
Lot Size 2.410 Acres
Acres 2.41
Lot Dimensions Irreg
Property Description
Nestled on 2.41 acres of wooded bliss this home is simply spectacular. Revived, refreshed and remodeled. You will not believe the transformation that has taken place. A new wing has been added hosting a private master suite with vaulted ceilings, a gorgeous gourmet kitchen with incredible center island, custom cabinets and high-end appliances, four bedrooms on one level featuring two full baths and a walkout lower level with den, exercise room, spacious family room and a pre-stress area. From the inside to the outside...a new deck, incredible views, a 2 car attached and a two car detached with loft space above. Bright, sun-filled and incredibly redesigned...this home is a must see!
Location
State MN
County Olmsted
Zoning Residential-Single Family
Rooms
Basement Block, Daylight/Lookout Windows, Drain Tiled, Egress Window(s), Finished, Full, Storage Space, Walkout
Dining Room Informal Dining Room, Kitchen/Dining Room, Living/Dining Room
Interior
Heating Forced Air, Fireplace(s), Radiant Floor
Cooling Central Air
Fireplaces Number 1
Fireplaces Type Gas, Living Room
Fireplace Yes
Appliance Cooktop, Dishwasher, Dryer, Exhaust Fan, Humidifier, Gas Water Heater, Iron Filter, Microwave, Refrigerator, Wall Oven, Washer, Water Softener Owned
Exterior
Garage Attached Garage, Detached, Garage Door Opener, Multiple Garages
Garage Spaces 4.0
Roof Type Asphalt
Building
Lot Description Tree Coverage - Heavy
Story Two
Foundation 1946
Sewer Private Sewer
Water Shared System, Well
Level or Stories Two
Structure Type Fiber Board
New Construction false
Schools
Elementary Schools Robert Gage
Middle Schools Kellogg
High Schools Century
School District Rochester
Read Less
Want to know what your home might be worth? Contact us for a FREE valuation!

Our team is ready to help you sell your home for the highest possible price ASAP






