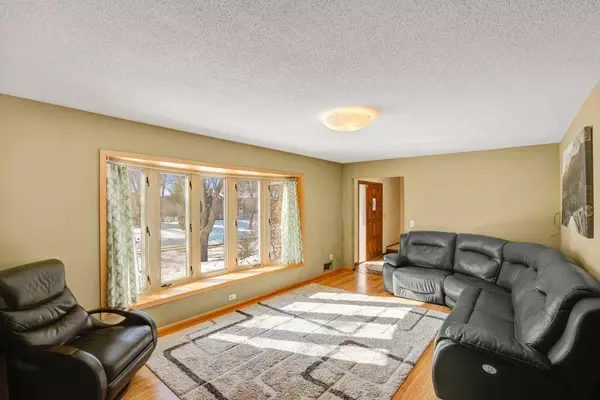$335,000
$315,000
6.3%For more information regarding the value of a property, please contact us for a free consultation.
9224 59th AVE N New Hope, MN 55428
4 Beds
3 Baths
3,052 SqFt
Key Details
Sold Price $335,000
Property Type Single Family Home
Sub Type Single Family Residence
Listing Status Sold
Purchase Type For Sale
Square Footage 3,052 sqft
Price per Sqft $109
Subdivision Jessens Highland Hills 2Nd
MLS Listing ID 5489929
Sold Date 04/08/20
Bedrooms 4
Full Baths 1
Half Baths 1
Three Quarter Bath 1
Year Built 1970
Annual Tax Amount $4,651
Tax Year 2020
Contingent None
Lot Size 10,018 Sqft
Acres 0.23
Lot Dimensions 80x127
Property Sub-Type Single Family Residence
Property Description
**HIGHEST AND BEST DUE BY 7PM SUNDAY 3/8/2020**.
Stunning 2 story home nestled in a great convenient location. This 4 bed/3bath/2car attached home has been wonderfully updated. The kitchen is AMAZING! Bright, open and an entertaining dream, opening up to the family room (with woodburning fireplace) and dining room. Upgraded appliances, stunning subway tile backsplash, great storage and cooking space. Rare four bedrooms up with hardwood floors and central vacuum throughout the home. The master ensuite will certainly please any homeowner. It is large, bright and an amazing 3/4 bath. The fenced in yard is wonderful and includes a lovely garden shed. This home really is a delight. Check out the 3D tour to see for yourself then come on over to see it in person.
Location
State MN
County Hennepin
Zoning Residential-Single Family
Rooms
Basement Finished, Full
Dining Room Separate/Formal Dining Room
Interior
Heating Forced Air
Cooling Central Air
Fireplaces Number 1
Fireplaces Type Family Room, Wood Burning
Fireplace Yes
Appliance Central Vacuum, Dishwasher, Dryer, Exhaust Fan, Range, Washer
Exterior
Parking Features Attached Garage
Garage Spaces 2.0
Fence Chain Link, Full
Building
Lot Description Tree Coverage - Medium
Story Two
Foundation 1092
Sewer City Sewer/Connected
Water City Water/Connected
Level or Stories Two
Structure Type Brick/Stone, Fiber Board
New Construction false
Schools
School District Robbinsdale
Read Less
Want to know what your home might be worth? Contact us for a FREE valuation!

Our team is ready to help you sell your home for the highest possible price ASAP





