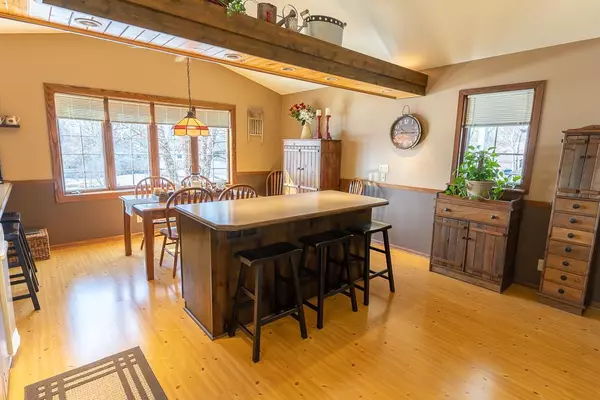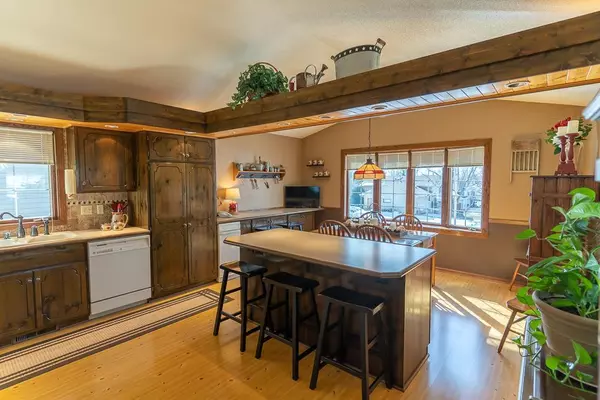$342,000
$339,900
0.6%For more information regarding the value of a property, please contact us for a free consultation.
14560 40th PL N Plymouth, MN 55446
3 Beds
2 Baths
1,995 SqFt
Key Details
Sold Price $342,000
Property Type Single Family Home
Sub Type Single Family Residence
Listing Status Sold
Purchase Type For Sale
Square Footage 1,995 sqft
Price per Sqft $171
Subdivision Cedar Ridge
MLS Listing ID 5506739
Sold Date 06/03/20
Bedrooms 3
Full Baths 1
Three Quarter Bath 1
Year Built 1982
Annual Tax Amount $3,587
Tax Year 2019
Contingent None
Lot Size 0.300 Acres
Acres 0.3
Lot Dimensions 145x77
Property Description
Beautiful Plymouth home located on private cul-de-sac street. Original owners designed & built this home. Shows pride of ownership. Three bedrooms on same level and den on lower level could be used as a fourth bedroom.
New furnace 2019. New window 2005 with lifetime warranty.New roof 2010
Deck designed and built for future enclosed 3 season porch, framing and footings.
150 amp electrical panel, all 20 amp circuits throughout the house.
All electrical in metal conduit and metal sheathed cable.
Spacious 2 car garage with two 9 foot doors.
Deck lighting 12 volt controlled by auto cell.
House was built to one side of lot to allow for future 3rd stall garage or house expansion.
Two large well built sheds.
In ground fire pit for all seasons.
Three car wide paved driveway at top. Room for boat or RV.
Vaulted ceilings.
Custom Hickory cabinets in main bath.
Auto temp/humidity controls on attic exhaust fan.
Simply safe answered home security system.
.Auto sensing security lights front and back.
Location
State MN
County Hennepin
Zoning Residential-Single Family
Rooms
Basement Full
Dining Room Kitchen/Dining Room, Separate/Formal Dining Room
Interior
Heating Forced Air
Cooling Central Air
Fireplace No
Appliance Dishwasher, Disposal, Dryer, Exhaust Fan, Gas Water Heater, Microwave, Range, Refrigerator, Trash Compactor, Washer, Water Softener Owned
Exterior
Garage Attached Garage, Asphalt, Garage Door Opener, Storage, Tuckunder Garage
Garage Spaces 2.0
Fence Partial, Privacy
Pool None
Roof Type Age Over 8 Years,Asphalt
Building
Lot Description Tree Coverage - Medium
Story Four or More Level Split
Foundation 1330
Sewer City Sewer/Connected
Water City Water/Connected
Level or Stories Four or More Level Split
Structure Type Fiber Board
New Construction false
Schools
School District Robbinsdale
Read Less
Want to know what your home might be worth? Contact us for a FREE valuation!

Our team is ready to help you sell your home for the highest possible price ASAP






