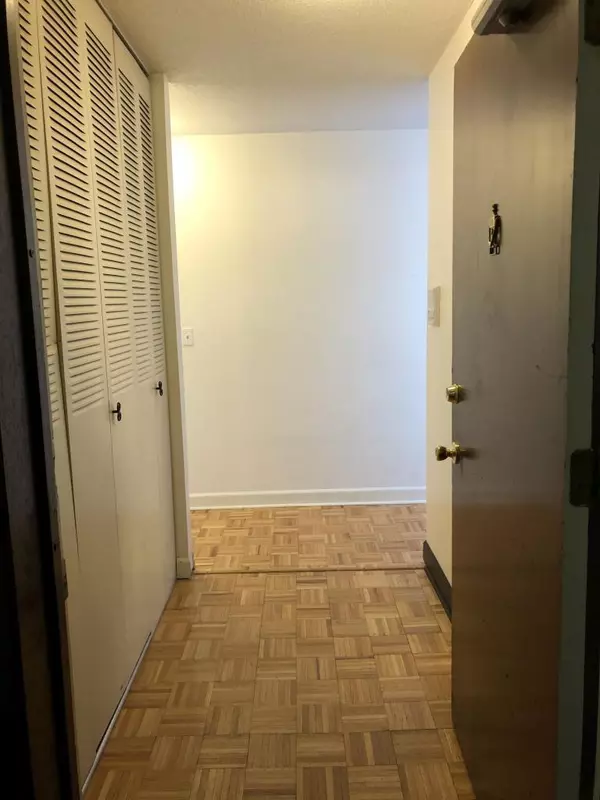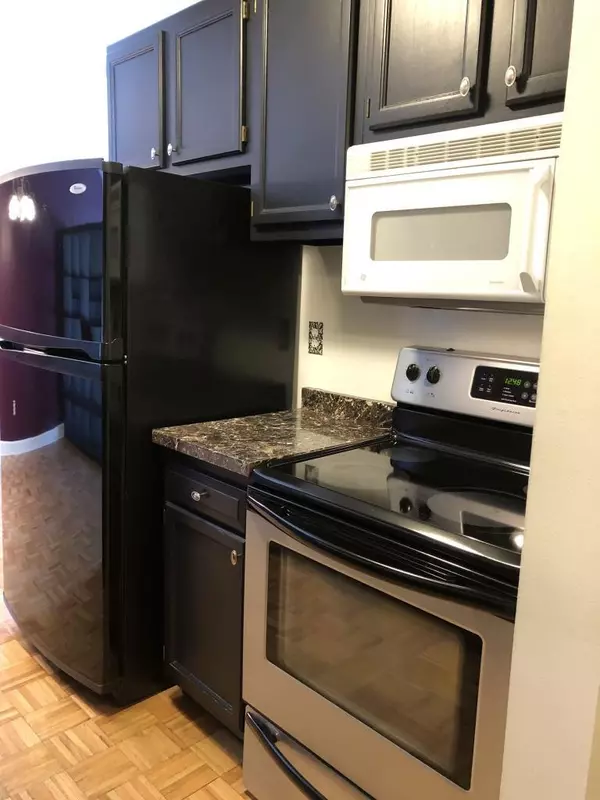$125,900
$125,900
For more information regarding the value of a property, please contact us for a free consultation.
2800 Hillsboro AVE N #101 New Hope, MN 55427
2 Beds
2 Baths
1,008 SqFt
Key Details
Sold Price $125,900
Property Type Condo
Sub Type Low Rise
Listing Status Sold
Purchase Type For Sale
Square Footage 1,008 sqft
Price per Sqft $124
Subdivision Condo 0124 President Estate Co
MLS Listing ID 5484331
Sold Date 04/10/20
Bedrooms 2
Full Baths 1
Half Baths 1
HOA Fees $398/mo
Year Built 1970
Annual Tax Amount $1,204
Tax Year 2019
Contingent None
Lot Size 3.330 Acres
Acres 3.33
Lot Dimensions Common
Property Description
2BR/2BA South facing ground floor walk-out unit in a great location right off Highway 169 and minutes to Hwy 55, Hwy 394, shopping, restaurants & parks. The building complex offers an outdoor heated pool, tennis court, grills available in the courtyard. Exercise room & sauna are located on 3rd floor. Coin-op Laundry room and locked storage space are on the first floor. Assigned heated underground garage (space #11) with additional parking in the ample lot. Needs some TLC - paint and flooring - which is reflected in the price. Quiet, well-maintained building with on-site caretaker Monday through Friday. Association fee includes HEAT, water, sewer and sanitation! Quick close possible.
Location
State MN
County Hennepin
Zoning Residential-Single Family
Rooms
Family Room Amusement/Party Room, Exercise Room
Basement None
Dining Room Separate/Formal Dining Room
Interior
Heating Baseboard, Hot Water
Cooling Wall Unit(s)
Fireplace No
Appliance Dishwasher, Disposal, Exhaust Fan, Microwave, Range, Refrigerator
Exterior
Garage Assigned, Garage Door Opener, Heated Garage, Insulated Garage, Paved, Underground
Garage Spaces 1.0
Pool Below Ground, Heated, Outdoor Pool, Shared
Roof Type Asphalt, Flat
Building
Lot Description Public Transit (w/in 6 blks), Tree Coverage - Medium
Story One
Foundation 1008
Sewer City Sewer/Connected
Water City Water/Connected
Level or Stories One
Structure Type Brick/Stone, Wood Siding
New Construction false
Schools
School District Robbinsdale
Others
HOA Fee Include Maintenance Structure, Hazard Insurance, Heating, Lawn Care, Maintenance Grounds, Professional Mgmt, Trash, Shared Amenities, Lawn Care, Snow Removal, Water
Restrictions Mandatory Owners Assoc,Pets Not Allowed,Rental Restrictions May Apply
Read Less
Want to know what your home might be worth? Contact us for a FREE valuation!

Our team is ready to help you sell your home for the highest possible price ASAP






