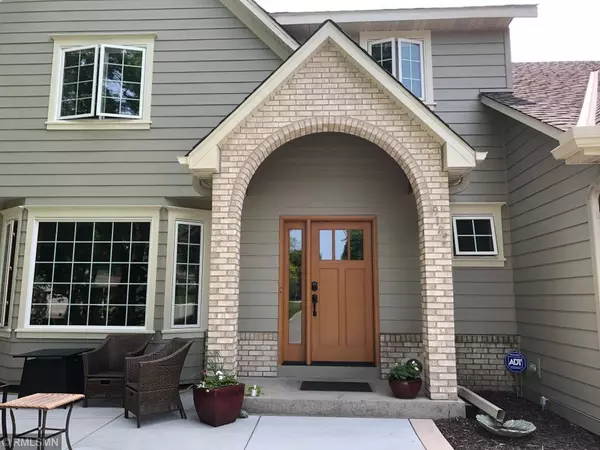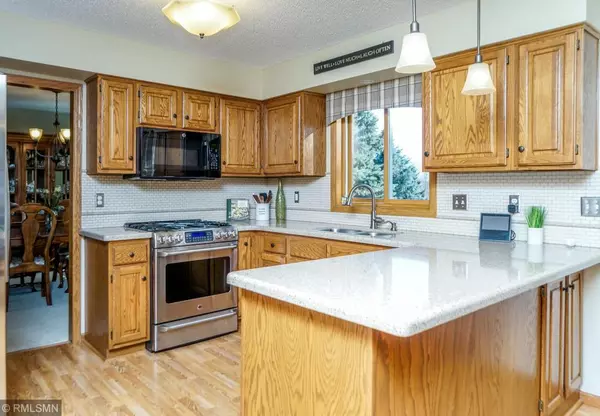$415,000
$417,000
0.5%For more information regarding the value of a property, please contact us for a free consultation.
9187 Cambridge RD Woodbury, MN 55125
5 Beds
4 Baths
3,040 SqFt
Key Details
Sold Price $415,000
Property Type Single Family Home
Sub Type Single Family Residence
Listing Status Sold
Purchase Type For Sale
Square Footage 3,040 sqft
Price per Sqft $136
Subdivision Highland Heights 1St Add
MLS Listing ID 5474985
Sold Date 05/22/20
Bedrooms 5
Full Baths 2
Half Baths 1
Three Quarter Bath 1
HOA Fees $10/ann
Year Built 1990
Annual Tax Amount $4,821
Tax Year 2019
Contingent None
Lot Size 10,454 Sqft
Acres 0.24
Lot Dimensions 80 x 130 x 80 x 130
Property Description
Beautiful 5 BR. 4 BA, 2 story home well maintained by one owner in great condition. 4 BR upper level & 2 full BA, 1 BR & 3/4 BA lower level walkout for separation. Recently updated kitchen, newer SS appli., silestone counters, backsplash, wood laminate flooring extends into eating area & open to Great room. Large deck area off kitchen. Large windows throughout for wonderful natural light. New front patio seating area, John Hardie siding, fiber glass entry door, new lighting for outstanding curb appeal. New windows and patio doors. Private back yard (no house directly behind) & beautiful landscaping w/ healthy trees. Great Woodbury schools. Truly a great home in a convenient area of Woodbury for walking, biking, restaurants, grocery, retail shopping, Gyms, Library, Health East Sports Complex, nearby. Sports and concert facilities ; Xcel , CHS , Allianz, Target Center and Fields all easy drives. MSP & STP airport 20 mins. Easy commute via express bus or car to STP and Mpls down towns.
Location
State MN
County Washington
Zoning Residential-Single Family
Rooms
Basement Finished, Other, Concrete, Sump Pump, Walkout
Dining Room Informal Dining Room, Separate/Formal Dining Room
Interior
Heating Forced Air
Cooling Central Air
Fireplaces Number 1
Fireplaces Type Family Room, Wood Burning
Fireplace Yes
Appliance Dishwasher, Disposal, Dryer, Humidifier, Microwave, Range, Refrigerator, Washer, Water Softener Owned
Exterior
Parking Features Attached Garage, Asphalt, Garage Door Opener
Garage Spaces 3.0
Pool Below Ground, Heated, Shared
Roof Type Asphalt
Building
Lot Description Tree Coverage - Medium
Story Two
Foundation 1046
Sewer City Sewer/Connected
Water City Water/Connected
Level or Stories Two
Structure Type Brick/Stone,Fiber Cement,Vinyl Siding
New Construction false
Schools
School District South Washington County
Others
HOA Fee Include Other
Read Less
Want to know what your home might be worth? Contact us for a FREE valuation!

Our team is ready to help you sell your home for the highest possible price ASAP






