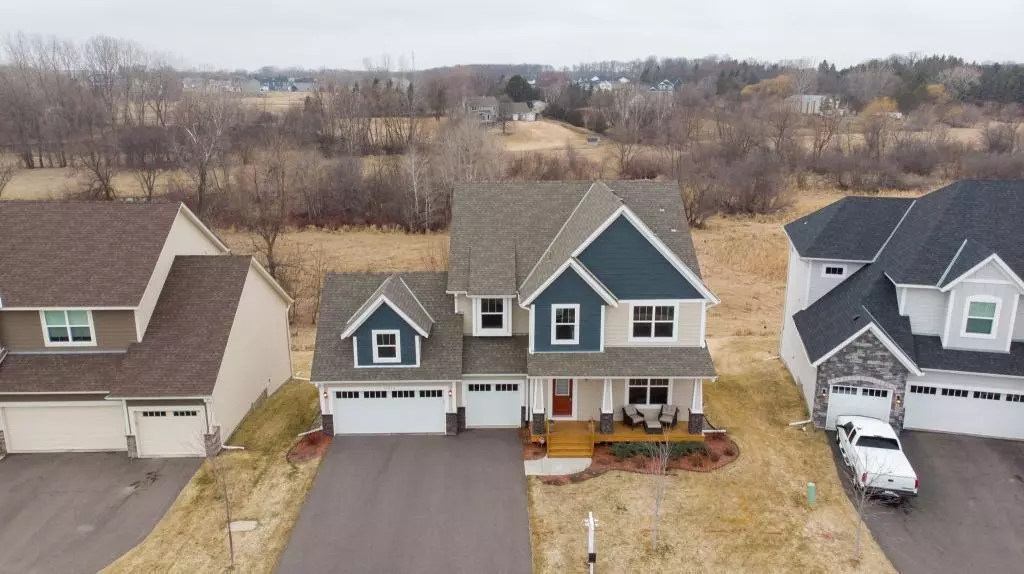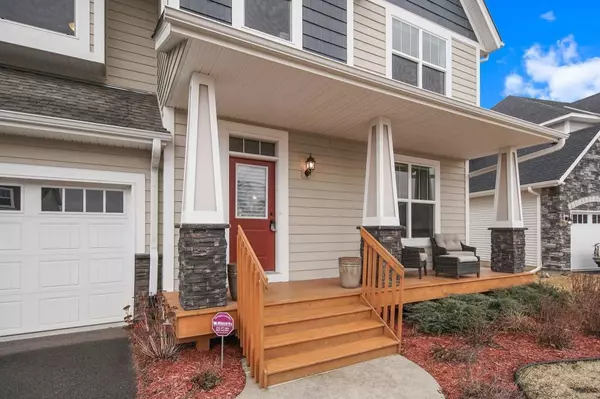$520,000
$514,900
1.0%For more information regarding the value of a property, please contact us for a free consultation.
15970 Fair Meadows LN Dayton, MN 55369
5 Beds
4 Baths
3,884 SqFt
Key Details
Sold Price $520,000
Property Type Single Family Home
Sub Type Single Family Residence
Listing Status Sold
Purchase Type For Sale
Square Footage 3,884 sqft
Price per Sqft $133
Subdivision Rush Creek Landing
MLS Listing ID 5542280
Sold Date 05/28/20
Bedrooms 5
Full Baths 2
Half Baths 1
Three Quarter Bath 1
Year Built 2016
Annual Tax Amount $7,532
Tax Year 2020
Contingent None
Lot Size 0.840 Acres
Acres 0.84
Lot Dimensions 69x454x102x430
Property Sub-Type Single Family Residence
Property Description
Rare opportunity! Impeccably maintained & shows like a model. Bright, open floor-plan with stunning wetlands views on oversized lot. Kitchen w/ large center island, white cabs, granite, gas cooktop/hood, backsplash & SS appliances. Walk-through butler's pantry to frml dining room. Living room with stone fireplace & built-ins. Upper level w/ 4 beds, all with walk-in closets, and laundry room. Lg Master Suite with double sinks, separate tub/shower & walk-in closet with custom organizational system. Walkout lower level w/ impressive 9 ft ceilings, tons of natural light & add'l bed/bath. $28,000+ of upgrades since purchase including: Hunter Douglas silhouette blinds throughout, gutters, landscaping, washer/dryer, water softener, upgraded Frigidaire refrigerator, dual garage door openers & home security system. Compare to New Construction-all the extras included!
Location
State MN
County Hennepin
Zoning Residential-Single Family
Rooms
Basement Block, Daylight/Lookout Windows, Drain Tiled, Finished, Full, Sump Pump, Walkout
Dining Room Breakfast Area, Kitchen/Dining Room, Separate/Formal Dining Room
Interior
Heating Forced Air
Cooling Central Air
Fireplaces Number 1
Fireplaces Type Gas, Living Room
Fireplace Yes
Appliance Air-To-Air Exchanger, Cooktop, Dishwasher, Exhaust Fan, Microwave, Refrigerator, Wall Oven, Water Softener Owned
Exterior
Parking Features Attached Garage, Asphalt
Garage Spaces 3.0
Roof Type Age 8 Years or Less,Asphalt
Building
Story Two
Foundation 1335
Sewer City Sewer/Connected
Water City Water/Connected
Level or Stories Two
Structure Type Brick/Stone,Fiber Cement,Shake Siding,Vinyl Siding
New Construction false
Schools
School District Osseo
Read Less
Want to know what your home might be worth? Contact us for a FREE valuation!

Our team is ready to help you sell your home for the highest possible price ASAP





