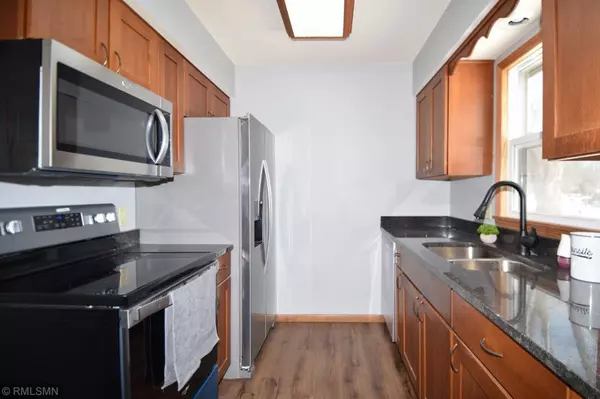$293,000
$291,500
0.5%For more information regarding the value of a property, please contact us for a free consultation.
3019 Flag AVE N New Hope, MN 55427
3 Beds
2 Baths
2,210 SqFt
Key Details
Sold Price $293,000
Property Type Single Family Home
Sub Type Single Family Residence
Listing Status Sold
Purchase Type For Sale
Square Footage 2,210 sqft
Price per Sqft $132
Subdivision West Winnetka Park 3Rd Add
MLS Listing ID 5487851
Sold Date 05/20/20
Bedrooms 3
Full Baths 1
Three Quarter Bath 1
Year Built 1968
Annual Tax Amount $3,457
Tax Year 2019
Contingent None
Lot Size 10,890 Sqft
Acres 0.25
Lot Dimensions 75x130x93x130
Property Description
What a wonderful home! A lot has been re done in this home and it has so much to offer new flooring, paint, stainless appliances, granite counters and much more! Home offers an abundance of space large living room with wood burning fireplace, Decent size deck that overlooks spacious backyard and patio. Kitchen with newer cabinets, stainless appliances and granite tops, kitchen and dining room have new vinyl plank flooring. Spacious basement family room. There is space in the basement to add a 4th bedroom. Home is convenient to freeways, shopping and schools. Make this home!
Location
State MN
County Hennepin
Zoning Residential-Single Family
Rooms
Basement Daylight/Lookout Windows, Finished
Dining Room Breakfast Area, Eat In Kitchen, Informal Dining Room
Interior
Heating Forced Air
Cooling Central Air
Fireplaces Number 1
Fireplaces Type Living Room, Wood Burning
Fireplace Yes
Appliance Dishwasher, Microwave, Range, Refrigerator
Exterior
Garage Attached Garage
Garage Spaces 2.0
Roof Type Asphalt
Building
Story Split Entry (Bi-Level)
Foundation 1290
Sewer City Sewer/Connected
Water City Water/Connected
Level or Stories Split Entry (Bi-Level)
Structure Type Aluminum Siding
New Construction false
Schools
School District Robbinsdale
Read Less
Want to know what your home might be worth? Contact us for a FREE valuation!

Our team is ready to help you sell your home for the highest possible price ASAP






