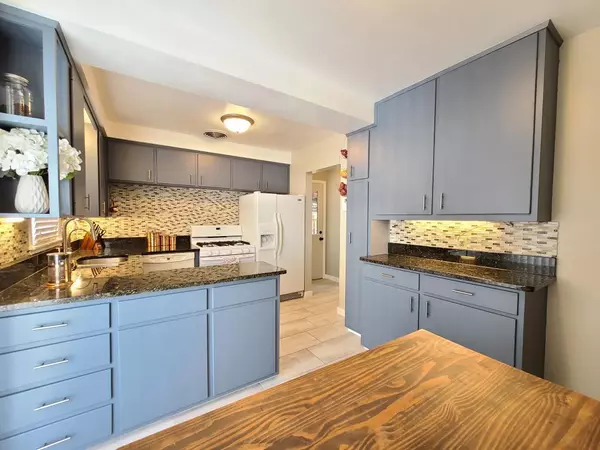$225,900
$224,900
0.4%For more information regarding the value of a property, please contact us for a free consultation.
1205 14th ST NW Rochester, MN 55901
4 Beds
2 Baths
2,017 SqFt
Key Details
Sold Price $225,900
Property Type Single Family Home
Sub Type Single Family Residence
Listing Status Sold
Purchase Type For Sale
Square Footage 2,017 sqft
Price per Sqft $111
Subdivision Bielenberg & Giese 1St
MLS Listing ID 5547674
Sold Date 06/02/20
Bedrooms 4
Full Baths 1
Three Quarter Bath 1
Year Built 1955
Annual Tax Amount $2,252
Tax Year 2019
Contingent None
Lot Size 6,534 Sqft
Acres 0.15
Lot Dimensions 57x114
Property Description
You don't want to miss this fully updated home! New modern paint scheme throughout. Chef's kitchen with granite countertops, mosaic tile backsplash, under cabinet lighting, breakfast buffet, and upgraded gas range! Both bathrooms are freshly remodeled. Massive living room with oversized windows. Original hardwood floors, freshly refinished. Handy person's paradise with tall ceilings and pegboard in the garage, and a workshop in the basement. And that's just inside! Outside you will find an exceptional outdoor living area with pergola, large private deck, fully fenced back yard, and vegetable garden. Off street parking for up to 6 cars including carport and attached garage. Directly on the main bus line, less than 10 minutes to downtown. Last but not least, this rock-solid home comes pre-inspected, includes a home warranty free to buyer, and has a brand new roof!
Location
State MN
County Olmsted
Zoning Residential-Single Family
Rooms
Basement Block, Egress Window(s), Finished, Full
Dining Room Eat In Kitchen, Informal Dining Room
Interior
Heating Forced Air
Cooling Central Air
Fireplace No
Appliance Dishwasher, Disposal, Dryer, Exhaust Fan, Range, Refrigerator, Washer, Water Softener Owned
Exterior
Garage Attached Garage, Concrete
Garage Spaces 1.0
Roof Type Asphalt
Building
Lot Description Irregular Lot
Story One
Foundation 1568
Sewer City Sewer/Connected
Water City Water/Connected
Level or Stories One
Structure Type Fiber Cement
New Construction false
Schools
Elementary Schools Elton Hills
Middle Schools John Adams
High Schools John Marshall
School District Rochester
Others
Restrictions None
Read Less
Want to know what your home might be worth? Contact us for a FREE valuation!

Our team is ready to help you sell your home for the highest possible price ASAP






