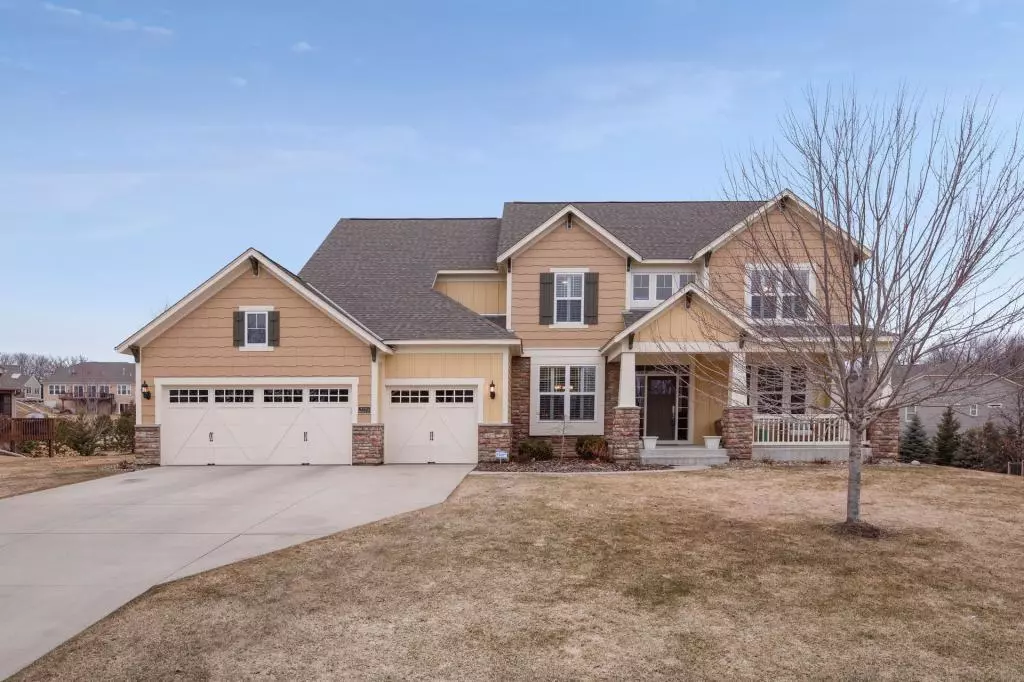$670,000
$699,000
4.1%For more information regarding the value of a property, please contact us for a free consultation.
7170 Gunflint TRL Chanhassen, MN 55317
5 Beds
5 Baths
4,473 SqFt
Key Details
Sold Price $670,000
Property Type Single Family Home
Sub Type Single Family Residence
Listing Status Sold
Purchase Type For Sale
Square Footage 4,473 sqft
Price per Sqft $149
Subdivision Highcrest Meadows
MLS Listing ID 5542960
Sold Date 05/20/20
Bedrooms 5
Full Baths 4
Half Baths 1
HOA Fees $38/ann
Year Built 2010
Annual Tax Amount $8,228
Tax Year 2020
Contingent None
Lot Size 0.340 Acres
Acres 0.34
Lot Dimensions 110x125x117x125
Property Description
Welcome to this pristine, meticulously maintained one-owner home in a prime location minutes to downtown Excelsior, Chanhassen & Lake Minnewashta Regional Park. The gracious layout is the perfect balance of formal & informal living spaces with an open and airy flow throughout. Beautiful finishes and millwork. Large dream kitchen with granite/stainless and walk in pantry. Large deck perfect for relaxing and entertaining is right off the informal dining area. True master retreat w/ vaulted ceiling, sitting area, large spa-like bath and huge walk-in closet. 4 large bedrooms on one level with bonus 5th bedroom in lower level. Large theater (surround sound)/flex room plus 2nd family room in LL with spacious full wet bar. Abundant storage throughout, plantation shutters, freshly painted exterior and the list goes on... Fabulous neighborhood parks and walking trails w/access to Longacres parks and tennis courts.
Location
State MN
County Carver
Zoning Residential-Single Family
Rooms
Basement Drain Tiled, Finished, Full, Sump Pump, Walkout
Dining Room Eat In Kitchen, Informal Dining Room, Separate/Formal Dining Room
Interior
Heating Forced Air
Cooling Central Air
Fireplaces Number 1
Fireplaces Type Family Room, Gas
Fireplace Yes
Exterior
Parking Features Attached Garage, Concrete, Garage Door Opener
Garage Spaces 3.0
Fence Invisible
Pool None
Roof Type Age Over 8 Years, Asphalt
Building
Lot Description Tree Coverage - Light
Story Two
Foundation 1592
Sewer City Sewer/Connected
Water City Water/Connected
Level or Stories Two
Structure Type Brick/Stone, Fiber Board, Shake Siding, Wood Siding
New Construction false
Schools
School District Eastern Carver County Schools
Others
HOA Fee Include Shared Amenities
Read Less
Want to know what your home might be worth? Contact us for a FREE valuation!

Our team is ready to help you sell your home for the highest possible price ASAP





