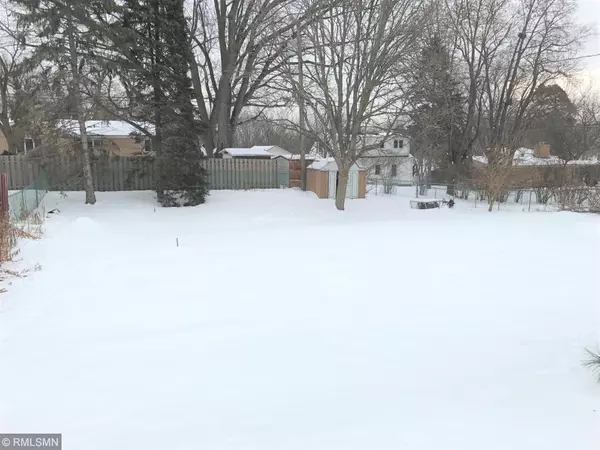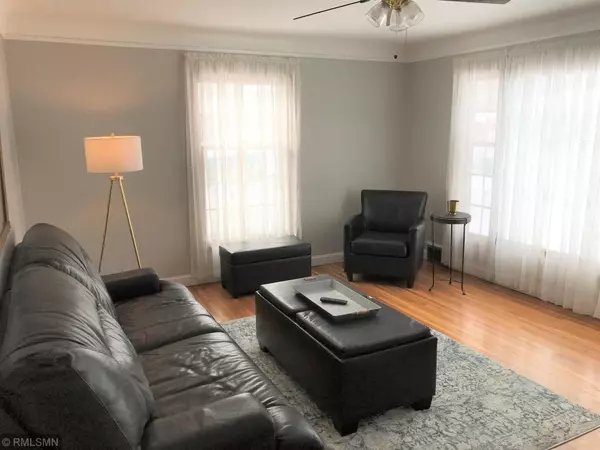$265,000
$275,000
3.6%For more information regarding the value of a property, please contact us for a free consultation.
1124 Quebec AVE N Golden Valley, MN 55427
4 Beds
1 Bath
1,650 SqFt
Key Details
Sold Price $265,000
Property Type Single Family Home
Sub Type Single Family Residence
Listing Status Sold
Purchase Type For Sale
Square Footage 1,650 sqft
Price per Sqft $160
Subdivision Winnetka
MLS Listing ID 5335469
Sold Date 03/09/20
Bedrooms 4
Full Baths 1
Year Built 1947
Annual Tax Amount $3,564
Tax Year 2019
Contingent None
Lot Size 0.260 Acres
Acres 0.26
Lot Dimensions 71 x 160
Property Sub-Type Single Family Residence
Property Description
Spacious 1.5 Story Sited on a Tree-Lined Street just West of Golden Valley Country Club. Features Include: Stainless Kitchen Appliances, Granite Counters, Under Mount Double Bowl Stainless Sink, Pantry & Tiled Flooring. Main Level Hardwood Floors, LR & DR Cove Ceilings, Raised Panel Doors, Ceramic Tiled Main Floor Full Bath. The Upper Level Bedroom includes Built-ins & a Walk-in Closet. Walk-out from the Dining Room to a 15 x 14 Patio & the Fenced Back Yard, LL Bedroom, Spacious LL Amusement Room + Work Space & Storage. Additional Parking Spaces Alongside the Driveway. Washer & Dryer, Central Air Conditioning.
Location
State MN
County Hennepin
Zoning Residential-Single Family
Rooms
Basement Block, Egress Window(s), Finished, Full, Partially Finished
Dining Room Separate/Formal Dining Room
Interior
Heating Forced Air
Cooling Central Air
Fireplace No
Appliance Dishwasher, Dryer, Exhaust Fan, Microwave, Range, Refrigerator, Washer
Exterior
Parking Features Attached Garage, Concrete, Garage Door Opener, No Int Access to Dwelling
Garage Spaces 1.0
Fence Partial, Wire
Pool None
Roof Type Asphalt,Pitched
Building
Lot Description Public Transit (w/in 6 blks), Tree Coverage - Medium
Story One and One Half
Foundation 918
Sewer City Sewer/Connected
Water City Water/Connected
Level or Stories One and One Half
Structure Type Vinyl Siding
New Construction false
Schools
School District Robbinsdale
Read Less
Want to know what your home might be worth? Contact us for a FREE valuation!

Our team is ready to help you sell your home for the highest possible price ASAP





