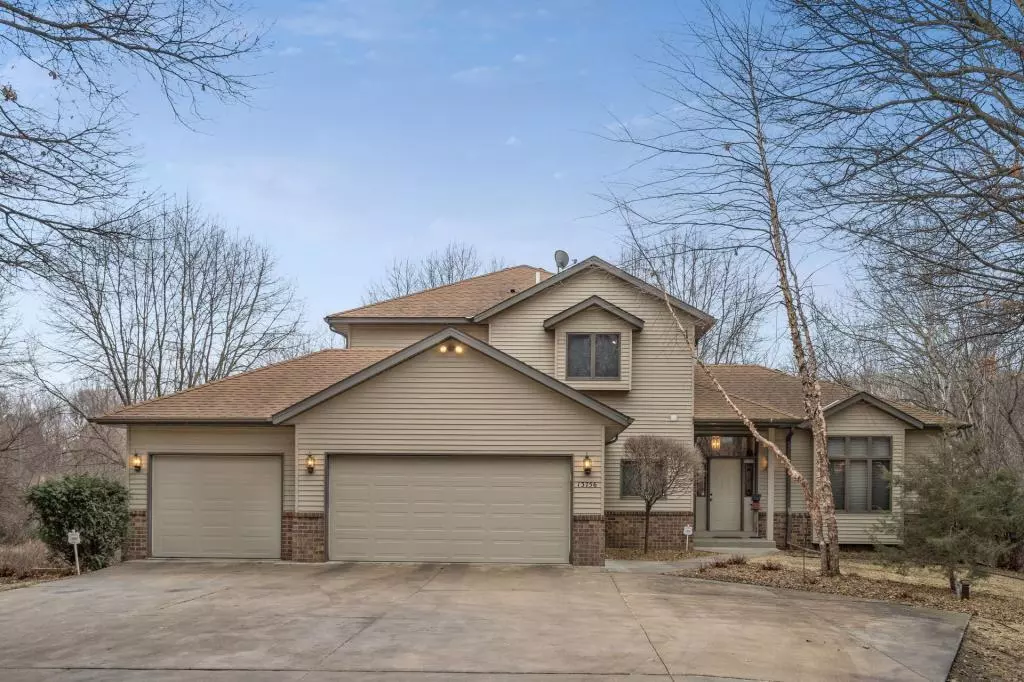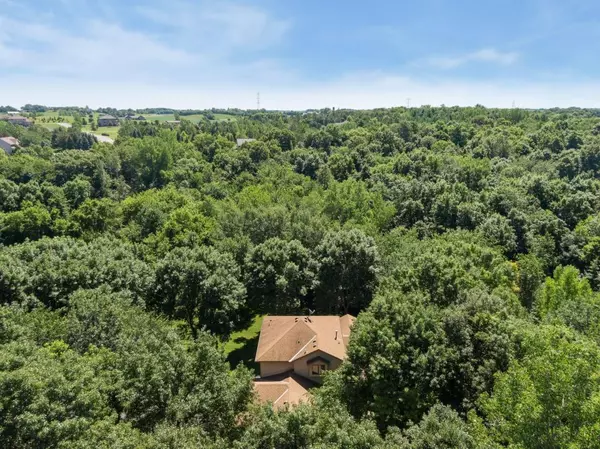$590,000
$599,900
1.7%For more information regarding the value of a property, please contact us for a free consultation.
13756 Skyline CIR Shakopee, MN 55379
4 Beds
4 Baths
3,661 SqFt
Key Details
Sold Price $590,000
Property Type Single Family Home
Sub Type Single Family Residence
Listing Status Sold
Purchase Type For Sale
Square Footage 3,661 sqft
Price per Sqft $161
Subdivision August Sky
MLS Listing ID 5548182
Sold Date 09/16/20
Bedrooms 4
Full Baths 2
Half Baths 1
Three Quarter Bath 1
Year Built 1996
Annual Tax Amount $4,978
Tax Year 2020
Contingent None
Lot Size 2.930 Acres
Acres 2.93
Lot Dimensions 41x38x254x415x234x606
Property Description
Welcome Home to this amazing private 2.93 acre treed paradise on a cup-de- sac! Brand new The home shows off a 4 bedroom modified 2 story with 4 bathrooms, 2 garages (31.9x23.9) and a lower level garage (30x24). Inside you will find the formal dining room, large kitchen with many cabinets and pantry ,4th bedroom being used as den now but perfect for main level bedroom, the four season porch and 16x14 deck show off the quiet, calming back yard! The family/living room is just off the kitchen with a full wall fireplace and shelving. The upper level has 3 bedrooms with the master having a fireplace and built in for TV with a 11x9 master bath with separate shower and tub. The master closet is 11x6.9. In the the lower level is a walk out to the back yard. The family room is 50x13 with area for game room, built in wet bar with cabinets and cozy area with the fireplace too! Den and Large storage room with built in shelving.***See MLS supplement for more information.
Location
State MN
County Scott
Zoning Residential-Single Family
Rooms
Basement Block, Daylight/Lookout Windows, Drain Tiled, Egress Window(s), Finished, Full, Walkout
Dining Room Breakfast Area, Eat In Kitchen, Separate/Formal Dining Room
Interior
Heating Forced Air, Fireplace(s)
Cooling Central Air
Fireplaces Number 2
Fireplaces Type Brick, Family Room, Gas, Living Room, Master Bedroom
Fireplace Yes
Appliance Central Vacuum, Dishwasher, Dryer, Humidifier, Water Filtration System, Microwave, Other, Range, Refrigerator, Washer, Water Softener Owned
Exterior
Garage Attached Garage, Asphalt, Garage Door Opener, Insulated Garage, Tuckunder Garage, Underground
Garage Spaces 5.0
Roof Type Age Over 8 Years, Asphalt
Building
Lot Description Tree Coverage - Heavy
Story Modified Two Story
Foundation 1421
Sewer Private Sewer
Water Well
Level or Stories Modified Two Story
Structure Type Brick/Stone, Metal Siding
New Construction false
Schools
School District Shakopee
Read Less
Want to know what your home might be worth? Contact us for a FREE valuation!

Our team is ready to help you sell your home for the highest possible price ASAP






