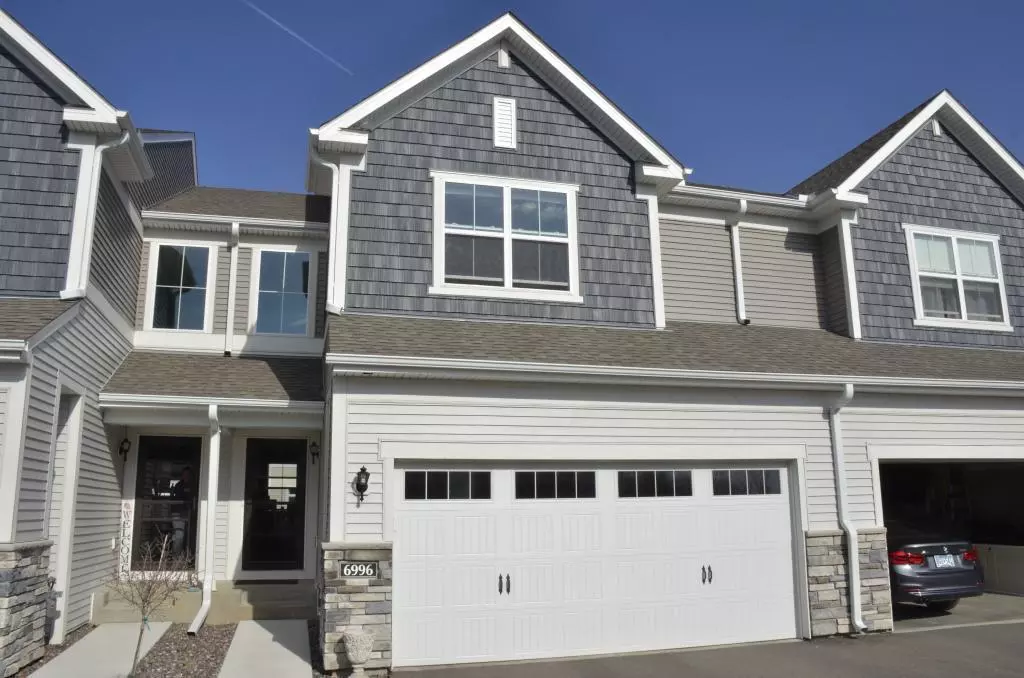$360,000
$369,900
2.7%For more information regarding the value of a property, please contact us for a free consultation.
6996 Archer CT Inver Grove Heights, MN 55077
3 Beds
3 Baths
1,793 SqFt
Key Details
Sold Price $360,000
Property Type Townhouse
Sub Type Townhouse Side x Side
Listing Status Sold
Purchase Type For Sale
Square Footage 1,793 sqft
Price per Sqft $200
Subdivision Blackstone Ponds 3Rd Add
MLS Listing ID 5552562
Sold Date 07/28/20
Bedrooms 3
Full Baths 1
Half Baths 1
Three Quarter Bath 1
HOA Fees $215/mo
Year Built 2018
Annual Tax Amount $4,166
Tax Year 2020
Contingent None
Lot Size 1,742 Sqft
Acres 0.04
Lot Dimensions Coming
Property Description
Almost brand new 2018 built two-story town home w/unfinished basement for future equity potential. Very open main level w/upgraded laminate flooring, Quartz countertops in kitchen & island, upgraded white cabinets, pantry, large mudroom & a 1/2 bath/powder room. Upper level has 3 bedrooms. Master bedroom has huge walk-in closet, tray ceiling & private 3/4 master bath w/dual sinks, walk-in shower & higher bath vanity w/Quartz top. Main full bath upstairs also has higher bath vanity with 2 sinks & Quartz top. Upper level laundry room. Lower level is unfinished but has 2 lookout windows so you could add a nice family room or family room/bedroom w/natural light. There is a rough-in for a 4th bath in the lower level, too. All bedrooms having ceiling fans. 5 panel doors throughout the home. Knock-down ceilings. Off of the dining area there is a 15x8 deck. 196 schools!
Location
State MN
County Dakota
Zoning Residential-Multi-Family
Rooms
Basement Drain Tiled, Full, Sump Pump
Dining Room Kitchen/Dining Room
Interior
Heating Forced Air
Cooling Central Air
Fireplaces Number 1
Fireplaces Type Gas, Living Room
Fireplace Yes
Appliance Dishwasher, Disposal, Dryer, Microwave, Range, Refrigerator, Washer
Exterior
Garage Attached Garage, Garage Door Opener
Garage Spaces 2.0
Roof Type Age 8 Years or Less, Asphalt
Building
Story Two
Foundation 780
Sewer City Sewer/Connected
Water City Water/Connected
Level or Stories Two
Structure Type Brick/Stone, Vinyl Siding
New Construction false
Schools
School District Rosemount-Apple Valley-Eagan
Others
HOA Fee Include Maintenance Structure, Hazard Insurance, Lawn Care, Maintenance Grounds, Professional Mgmt, Trash, Snow Removal
Restrictions Pets - Cats Allowed,Pets - Dogs Allowed,Pets - Number Limit,Pets - Weight/Height Limit,Rental Restrictions May Apply
Read Less
Want to know what your home might be worth? Contact us for a FREE valuation!

Our team is ready to help you sell your home for the highest possible price ASAP






