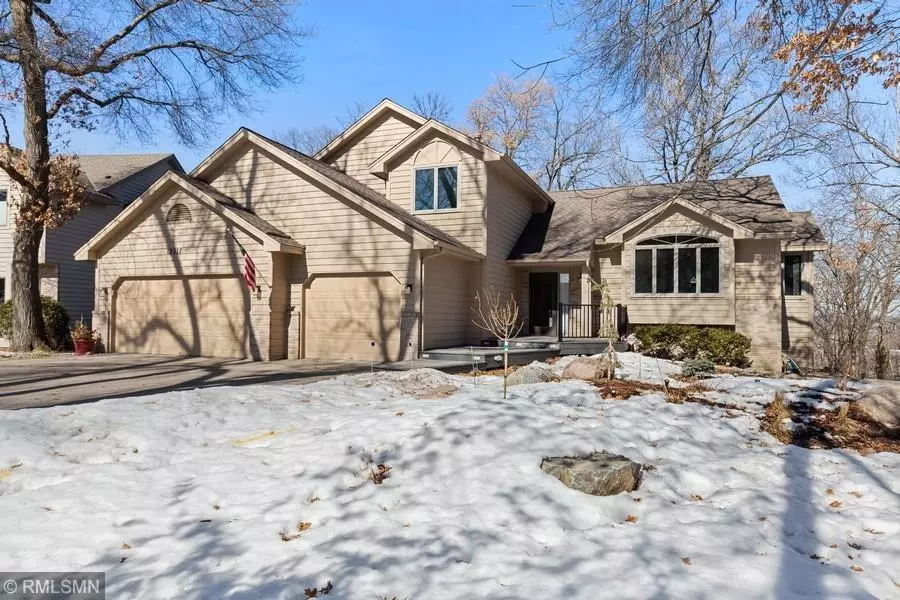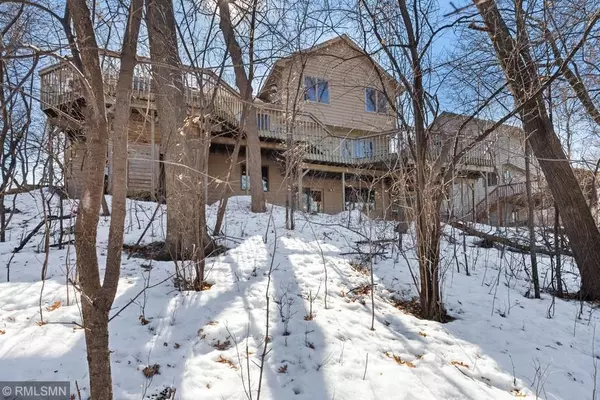$435,000
$439,900
1.1%For more information regarding the value of a property, please contact us for a free consultation.
13017 Yosemite AVE S Savage, MN 55378
3 Beds
4 Baths
3,342 SqFt
Key Details
Sold Price $435,000
Property Type Single Family Home
Sub Type Single Family Residence
Listing Status Sold
Purchase Type For Sale
Square Footage 3,342 sqft
Price per Sqft $130
Subdivision Southwood
MLS Listing ID 5497334
Sold Date 06/26/20
Bedrooms 3
Full Baths 2
Half Baths 1
Three Quarter Bath 1
Year Built 1988
Annual Tax Amount $4,784
Tax Year 2020
Contingent None
Lot Size 0.800 Acres
Acres 0.8
Lot Dimensions 20x204x209x57x253
Property Description
Entertainer's Dream! Almost 1 acre of woods backing to DNR property on cul-de-sac. Seasonal views of both Mpls & St. Paul multi-level in beautiful condition. SS appliances, granite counters, wood floors, vaulted ceillngs. Huge family room as well as Amusement Room with full kitchen & Billiard Room. Full walkout levels. Exstensive decking with hot tub and complete privacy. Updated: roof, windows, landscaping & front decking, master shower, tile, laundry floors, leaf-filter system, 3 car heated garage w/hot & cold running water. NOTE: If you have been diagnosed with COVID 19, have been exposed to someone who has or are exhibiting symptoms (fever, cough, trouble breathing), please do not enter this property. We’d be happy to schedule a showing at another time. Please:
1. Remove your shoes.
2. Use hand sanitizer before entering.
3. Avoid touching items in the home.
Location
State MN
County Scott
Zoning Residential-Single Family
Rooms
Basement Block, Drain Tiled, Finished, Full, Walkout
Dining Room Living/Dining Room, Separate/Formal Dining Room
Interior
Heating Forced Air
Cooling Central Air
Fireplaces Number 2
Fireplaces Type Electric, Family Room, Master Bedroom, Wood Burning
Fireplace Yes
Appliance Dishwasher, Disposal, Dryer, Exhaust Fan, Gas Water Heater, Microwave, Range, Refrigerator, Washer, Water Softener Owned
Exterior
Parking Features Attached Garage, Asphalt, Electric, Garage Door Opener, Heated Garage
Garage Spaces 3.0
Roof Type Age 8 Years or Less,Asphalt,Pitched
Building
Lot Description Irregular Lot, Property Adjoins Public Land, Tree Coverage - Heavy
Story Four or More Level Split
Foundation 1292
Sewer City Sewer/Connected
Water City Water/Connected
Level or Stories Four or More Level Split
Structure Type Brick/Stone,Wood Siding
New Construction false
Schools
School District Burnsville-Eagan-Savage
Read Less
Want to know what your home might be worth? Contact us for a FREE valuation!

Our team is ready to help you sell your home for the highest possible price ASAP






