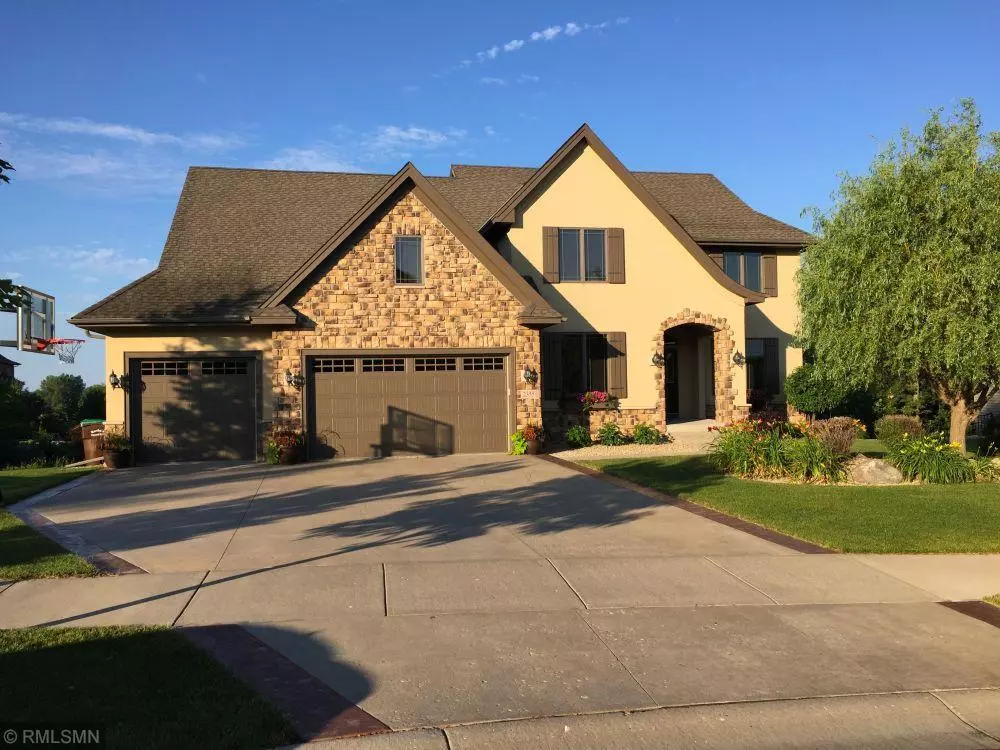$678,375
$679,000
0.1%For more information regarding the value of a property, please contact us for a free consultation.
2355 Island PT Victoria, MN 55386
5 Beds
5 Baths
5,060 SqFt
Key Details
Sold Price $678,375
Property Type Single Family Home
Sub Type Single Family Residence
Listing Status Sold
Purchase Type For Sale
Square Footage 5,060 sqft
Price per Sqft $134
Subdivision Watermark South
MLS Listing ID 5503781
Sold Date 06/19/20
Bedrooms 5
Full Baths 2
Half Baths 2
Three Quarter Bath 1
HOA Fees $43/ann
Year Built 2007
Annual Tax Amount $9,396
Tax Year 2020
Contingent None
Lot Size 0.440 Acres
Acres 0.44
Lot Dimensions Irregular
Property Description
5,200 sq ft single family two story 5Br/Bth walkout to Six Mile Creek and pond on scenic public nature sanctuary/marshland in coveted Watermark neighborhood, 2 blks from public boat launch on Wasserman lake (recreational/fishing) and 3 blks from public Deer Run golf course. Miles of walking/bike paths. Gourmet kitchen, new premium roof, walkin pantry, heated floors, Andersen windows, tiled entry, tons of builtins, two gas fireplaces, main floor master bed/bath w/heated marble tile floor, jetted rub and large walkin closet, stereo throughout, auto blinds, formal dining room w ornate custom wood floor, office, wet bar, wine cellar, workout room with floor to ceiling mirrors and rubber flooring, entertainment room with theater speakers, composite deck, landscaping, in-ground sprinklers, finished basement with builtins, 3 car garage with deep stalls and gas heater hookups for workbench and storage, central vacuum, ornate cement driveway, carpeted basement w infloor heating.
Location
State MN
County Carver
Zoning Residential-Single Family
Rooms
Basement Daylight/Lookout Windows, Drain Tiled, Finished, Full, Concrete, Storage Space, Sump Pump, Walkout
Dining Room Breakfast Area, Eat In Kitchen, Informal Dining Room, Kitchen/Dining Room, Living/Dining Room, Separate/Formal Dining Room
Interior
Heating Forced Air, Fireplace(s), Geothermal, Radiant Floor, Radiant
Cooling Central Air
Fireplaces Number 2
Fireplaces Type Amusement Room, Family Room, Gas, Living Room
Fireplace Yes
Appliance Air-To-Air Exchanger, Central Vacuum, Cooktop, Dishwasher, Disposal, Dryer, Exhaust Fan, Freezer, Humidifier, Microwave, Refrigerator, Wall Oven, Washer, Water Softener Owned
Exterior
Parking Features Attached Garage, Concrete, Electric, Garage Door Opener, Heated Garage, Insulated Garage, Storage
Garage Spaces 3.0
Fence None
Pool None
Waterfront Description Creek/Stream, Pond
View Panoramic, South
Roof Type Age 8 Years or Less, Asphalt, Pitched, Tar/Gravel
Road Frontage No
Building
Lot Description Irregular Lot, Property Adjoins Public Land, Tree Coverage - Light, Underground Utilities
Story Two
Foundation 2241
Sewer City Sewer/Connected
Water City Water/Connected
Level or Stories Two
Structure Type Brick/Stone, Fiber Cement, Fiber Board
New Construction false
Schools
School District Eastern Carver County Schools
Others
HOA Fee Include Shared Amenities
Read Less
Want to know what your home might be worth? Contact us for a FREE valuation!

Our team is ready to help you sell your home for the highest possible price ASAP






